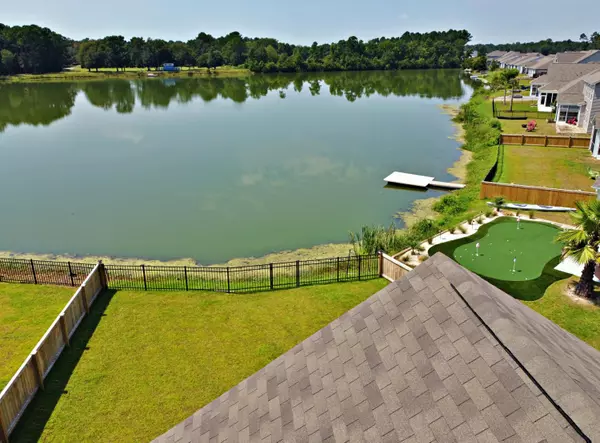Bought with Keller Williams Realty Charleston
$515,000
$515,000
For more information regarding the value of a property, please contact us for a free consultation.
2737 Harmony Lake Dr Johns Island, SC 29455
4 Beds
3 Baths
2,388 SqFt
Key Details
Sold Price $515,000
Property Type Single Family Home
Sub Type Single Family Detached
Listing Status Sold
Purchase Type For Sale
Square Footage 2,388 sqft
Price per Sqft $215
Subdivision Woodbury Park
MLS Listing ID 21024673
Sold Date 10/08/21
Bedrooms 4
Full Baths 3
Year Built 2021
Lot Size 6,534 Sqft
Acres 0.15
Property Description
Less than 1 year old home. Welcome to 2737 Harmony Lake Dr! Where else on Johns Island can you live on a 30-acre lake and have your very own private floating dock for Freshwater Fishing, Kayaking, Paddle Boarding, and Trolling Boats? (dock not in place yet, see agent notes regarding HOA approval) As a homeowner in Woodbury Park, you will have access to the neighborhood pool and clubhouse, walking/jogging trails, and be centrally located on Johns Island with Golf Cart and walk-able access to Trophy Lakes, Whitney Lake, and the Crowne Common Plaza - home to a number of restaurants, salon/barber shops, and medical offices. This 2388 Sq. Ft. Bradford Floor Plan features a 4 bedroom (master down) 3 full bath ranch style home with a 2-car garage and a screen porch overlooking the lake.As you enter the home you are greeted with beautiful hardwood floors, crown molding, window casings, custom interior door trim, and natural light. The first floor features a master bedroom with hardwood floors overlooking the lake. The master bath has beautiful bright ceramic tile, oversized stand up custom shower, beautiful shiplap wall over the dual vanity, along with a massive walk- in closet with custom built in shelving. There is an additional bedroom downstairs with its own full bath as well as a third room with French doors that can be used either as an office or 4th bedroom. The open floor plan includes the Living Room with a gas fireplace, Dining Room, and Kitchen with granite counter tops, subway tile backsplash, stainless steel appliances, gas range, and a massive island that looks out at your private backyard and recreational lake. As you make your way upstairs you will find a game room/loft and an additional bedroom and bathroom. There is ample storage space in several closets upstairs and access to the large attic.
Location
State SC
County Charleston
Area 23 - Johns Island
Rooms
Primary Bedroom Level Lower
Master Bedroom Lower Walk-In Closet(s)
Interior
Interior Features Ceiling - Smooth, High Ceilings, Kitchen Island, Walk-In Closet(s), Bonus, Eat-in Kitchen, Entrance Foyer, Great, Living/Dining Combo, Loft, Office, Study
Heating Forced Air, Natural Gas
Cooling Central Air
Flooring Ceramic Tile, Laminate
Fireplaces Number 1
Fireplaces Type Gas Log, Living Room, One
Window Features Thermal Windows/Doors,Window Treatments - Some,ENERGY STAR Qualified Windows
Laundry Dryer Connection, Laundry Room
Exterior
Exterior Feature Lawn Irrigation
Garage Spaces 2.0
Fence Wrought Iron, Privacy, Fence - Wooden Enclosed
Community Features Clubhouse, Fitness Center, Pool, Trash, Walk/Jog Trails
Utilities Available Berkeley Elect Co-Op, Charleston Water Service, Dominion Energy, John IS Water Co
Waterfront Description Lake Privileges,Lake Front
Roof Type Fiberglass
Porch Front Porch, Screened
Total Parking Spaces 2
Building
Lot Description 0 - .5 Acre
Story 2
Foundation Slab
Sewer Public Sewer
Water Public
Architectural Style Ranch
Level or Stories Two
Structure Type Vinyl Siding
New Construction No
Schools
Elementary Schools Angel Oak
Middle Schools Haut Gap
High Schools St. Johns
Others
Financing Any,Cash,Conventional,FHA,VA Loan
Read Less
Want to know what your home might be worth? Contact us for a FREE valuation!

Our team is ready to help you sell your home for the highest possible price ASAP





