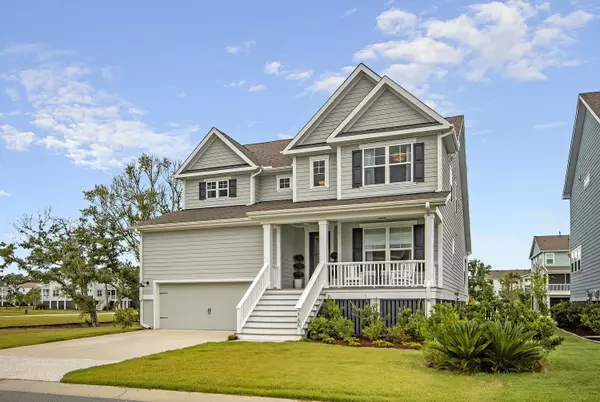Bought with Matt O'Neill Real Estate
$825,000
$775,000
6.5%For more information regarding the value of a property, please contact us for a free consultation.
2186 Midden Dr Mount Pleasant, SC 29466
4 Beds
3.5 Baths
2,711 SqFt
Key Details
Sold Price $825,000
Property Type Single Family Home
Listing Status Sold
Purchase Type For Sale
Square Footage 2,711 sqft
Price per Sqft $304
Subdivision Oyster Point
MLS Listing ID 21018254
Sold Date 10/15/21
Bedrooms 4
Full Baths 3
Half Baths 1
Year Built 2019
Lot Size 7,840 Sqft
Acres 0.18
Property Description
This pristine 4br/3.5ba Mount Pleasant home is not to be missed! Beautiful wood flooring runs throughout the downstairs common areas and study. The eat-in kitchen is equipped with large island and gas cooktop, Dining area adjoins. Downstairs master suite features tray ceiling, dual vanity, and spacious walk-in closet. The half bath is decked out with handsome board and batten trim. Master closet, laundry and kitchen pantry by Closets by Design. Kids and adults will love the cozy loft, or enjoy the sun without bugs from your screened in porch. Fenced backyard is perfect for a cookout. Enjoy the neighborhood's many amenities, including clubhouse, workout facility, pool, tennis courts, play park and dock facilities.Location is convenient to beaches, Towne Centre and downtown Charleston. Isle pf Palms is only minutes away!
Location
State SC
County Charleston
Area 41 - Mt Pleasant N Of Iop Connector
Rooms
Primary Bedroom Level Lower
Master Bedroom Lower Ceiling Fan(s), Walk-In Closet(s)
Interior
Interior Features Ceiling - Cathedral/Vaulted, Ceiling - Smooth, Tray Ceiling(s), High Ceilings, Kitchen Island, Walk-In Closet(s), Ceiling Fan(s), Eat-in Kitchen, Family, Entrance Foyer, Media, Office, Separate Dining
Heating Forced Air, Heat Pump
Cooling Central Air
Flooring Ceramic Tile, Wood
Fireplaces Number 1
Fireplaces Type Living Room, One
Laundry Dryer Connection, Laundry Room
Exterior
Exterior Feature Lawn Irrigation
Garage Spaces 2.0
Fence Fence - Wooden Enclosed
Community Features Clubhouse, Dock Facilities, Fitness Center, Park, Pool, Tennis Court(s), Trash, Walk/Jog Trails
Utilities Available Dominion Energy, Mt. P. W/S Comm
Roof Type Architectural
Porch Front Porch, Screened
Total Parking Spaces 2
Building
Story 2
Foundation Raised
Sewer Public Sewer
Water Public
Architectural Style Traditional
Level or Stories Two
New Construction No
Schools
Elementary Schools Mamie Whitesides
Middle Schools Moultrie
High Schools Wando
Others
Financing Any
Read Less
Want to know what your home might be worth? Contact us for a FREE valuation!

Our team is ready to help you sell your home for the highest possible price ASAP






