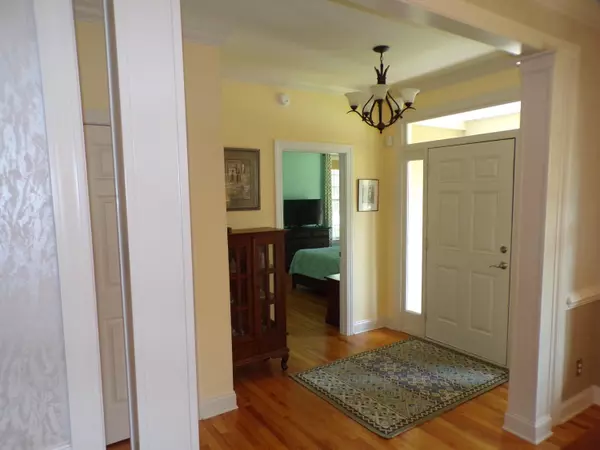Bought with Keller Williams Realty Charleston West Ashley
$549,000
$559,000
1.8%For more information regarding the value of a property, please contact us for a free consultation.
3916 Willow Pointe Ln. Ln Johns Island, SC 29455
3 Beds
2.5 Baths
2,321 SqFt
Key Details
Sold Price $549,000
Property Type Single Family Home
Listing Status Sold
Purchase Type For Sale
Square Footage 2,321 sqft
Price per Sqft $236
Subdivision Gift Plantation
MLS Listing ID 20023703
Sold Date 04/19/21
Bedrooms 3
Full Baths 2
Half Baths 1
Year Built 2004
Lot Size 0.490 Acres
Acres 0.49
Property Description
This is a 1 owner, beautiful 3 bedroom 2 1/2 bath home all on one level with 4 ft. crawl space. Master is on ground level at opposite end from guest bedrooms and has a study off of it. Newly refinished hardwood floors and crown molding throughout. Tile floors in 2 full baths. Gas fireplace in great room with high ceilings. Screened in porch and deck with a fenced in yard. Oversized 2 car detached garage. Great kitchen with plenty of cabinet space, duel fuel drop in range and an eat in area. Utility room includes pantry and laundry room. HVAC is only 2 years old. This is a must see home that is ready to move in.
Location
State SC
County Charleston
Area 23 - Johns Island
Rooms
Master Bedroom Ceiling Fan(s), Garden Tub/Shower, Sitting Room, Walk-In Closet(s)
Interior
Interior Features Ceiling - Cathedral/Vaulted, Ceiling - Smooth, Garden Tub/Shower, Kitchen Island, Walk-In Closet(s), Ceiling Fan(s), Eat-in Kitchen, Family, Entrance Foyer, Office, Pantry, Separate Dining, Utility
Heating Heat Pump
Cooling Central Air
Flooring Ceramic Tile, Wood
Fireplaces Number 1
Fireplaces Type Family Room, Gas Connection, Gas Log, One
Laundry Dryer Connection, Laundry Room
Exterior
Exterior Feature Lawn Irrigation, Lawn Well
Garage Spaces 2.0
Fence Fence - Metal Enclosed
Community Features Clubhouse, Dock Facilities, Pool, Tennis Court(s), Trash, Walk/Jog Trails
Utilities Available Berkeley Elect Co-Op, John IS Water Co
Roof Type Architectural
Porch Deck, Front Porch, Porch - Full Front, Screened
Total Parking Spaces 2
Building
Lot Description 0 - .5 Acre, High, Level
Story 1
Foundation Crawl Space
Sewer Septic Tank
Water Public, Well
Architectural Style Traditional
Level or Stories One
New Construction No
Schools
Elementary Schools Angel Oak
Middle Schools Haut Gap
High Schools St. Johns
Others
Financing Any
Special Listing Condition Flood Insurance
Read Less
Want to know what your home might be worth? Contact us for a FREE valuation!

Our team is ready to help you sell your home for the highest possible price ASAP






