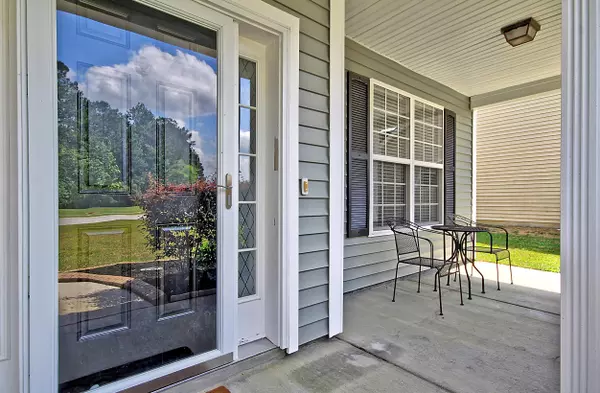Bought with Charleston Homes
$307,000
$300,000
2.3%For more information regarding the value of a property, please contact us for a free consultation.
181 Carolina Wren Ave Moncks Corner, SC 29461
4 Beds
2.5 Baths
2,481 SqFt
Key Details
Sold Price $307,000
Property Type Single Family Home
Listing Status Sold
Purchase Type For Sale
Square Footage 2,481 sqft
Price per Sqft $123
Subdivision Cypress Ridge
MLS Listing ID 21012593
Sold Date 06/15/21
Bedrooms 4
Full Baths 2
Half Baths 1
Year Built 2010
Lot Size 0.310 Acres
Acres 0.31
Property Description
Welcome to 181 Carolina Wren! This incredible home sits near the end of the cul de sac in Cypress Ridge. Walking in you will find a formal dining area to your right and an open kitchen directly ahead looking into the living room. Upstairs features 4 bedrooms and two bathrooms. A walk-in closet is featured in the master with a large bathroom. Outside you will find a large driveway leading to a 3 car garage. With no neighbors in front of or behind, you can enjoy quiet evenings facing the pond or BBQ in this huge backyard! 100+ acres of privately owned woods behind this property! Amenities offered with the HOA include the playground, resort pool, and gym. New roof installed in 2021 and transferable termite bond.
Convenient Location!! Less than 10 miles to Nexton's dining and entertainment while also being less than 10 miles to the town of Moncks Corner!
Location
State SC
County Berkeley
Area 73 - G. Cr./M. Cor. Hwy 17A-Oakley-Hwy 52
Rooms
Primary Bedroom Level Upper
Master Bedroom Upper Ceiling Fan(s), Multiple Closets, Walk-In Closet(s)
Interior
Interior Features Ceiling - Cathedral/Vaulted, Ceiling - Smooth, High Ceilings, Walk-In Closet(s), Ceiling Fan(s), Eat-in Kitchen, Entrance Foyer, Office, Pantry, Separate Dining
Heating Electric
Cooling Central Air
Flooring Laminate, Vinyl
Laundry Dryer Connection, Laundry Room
Exterior
Garage Spaces 3.0
Fence Fence - Wooden Enclosed
Community Features Fitness Center, Park
Waterfront Description Pond
Roof Type Architectural
Porch Porch - Full Front
Total Parking Spaces 3
Building
Lot Description Cul-De-Sac, Wooded
Story 2
Foundation Slab
Sewer Public Sewer
Water Public
Architectural Style Contemporary
Level or Stories Two
New Construction No
Schools
Elementary Schools Whitesville
Middle Schools Berkeley
High Schools Berkeley
Others
Financing Cash, Conventional, FHA, VA Loan
Read Less
Want to know what your home might be worth? Contact us for a FREE valuation!

Our team is ready to help you sell your home for the highest possible price ASAP






