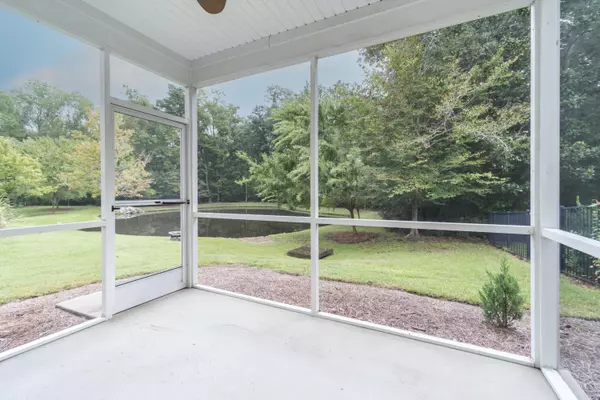Bought with Carriage Properties LLC
$299,900
$299,900
For more information regarding the value of a property, please contact us for a free consultation.
3306 Conservancy Ln Charleston, SC 29414
3 Beds
2.5 Baths
1,678 SqFt
Key Details
Sold Price $299,900
Property Type Single Family Home
Sub Type Single Family Attached
Listing Status Sold
Purchase Type For Sale
Square Footage 1,678 sqft
Price per Sqft $178
Subdivision Carolina Bay
MLS Listing ID 21025520
Sold Date 10/26/21
Bedrooms 3
Full Baths 2
Half Baths 1
Year Built 2010
Lot Size 3,920 Sqft
Acres 0.09
Property Description
Beautiful END UNIT ON POND and WOODS townhome in Carolina Bay. Convenient to downtown, beaches, shopping, hospitals, schools and more! Foyer, powder room, large family room open to kitchen with stainless steel appliances (dishwasher 1 year old), granite counters, 36'' maple cabinetry with crown molding, gas range, recessed lighting. Screened in porch overlooks pond and private woods! Upstairs you will find 3 bedrooms and 2 baths. The owners suite is huge and includes an additional seating area. 3 year old luxury Pergo flooring! Refrigerator, washer and dryer convey! Carolina Bay amenities include pools, walking trails, dog park (1.5 blocks away), and play park. Low HOA fees! Make an offer and call this your home today!
Location
State SC
County Charleston
Area 12 - West Of The Ashley Outside I-526
Region Bridgewater
City Region Bridgewater
Rooms
Primary Bedroom Level Upper
Master Bedroom Upper Ceiling Fan(s), Garden Tub/Shower, Walk-In Closet(s)
Interior
Interior Features Ceiling - Smooth, High Ceilings, Garden Tub/Shower, Walk-In Closet(s), Ceiling Fan(s), Eat-in Kitchen, Family, Entrance Foyer, Pantry
Heating Heat Pump
Cooling Central Air
Laundry Dryer Connection, Laundry Room
Exterior
Exterior Feature Lawn Irrigation
Garage Spaces 1.0
Community Features Dog Park, Park, Pool, Trash, Walk/Jog Trails
Utilities Available Charleston Water Service, Dominion Energy
Roof Type Architectural
Porch Front Porch, Screened
Total Parking Spaces 1
Building
Lot Description 0 - .5 Acre, Wooded
Story 2
Foundation Slab
Sewer Public Sewer
Water Public
Level or Stories Two
Structure Type Brick Veneer, Vinyl Siding
New Construction No
Schools
Elementary Schools Oakland
Middle Schools St. Andrews
High Schools West Ashley
Others
Financing Cash, Conventional, VA Loan
Read Less
Want to know what your home might be worth? Contact us for a FREE valuation!

Our team is ready to help you sell your home for the highest possible price ASAP





