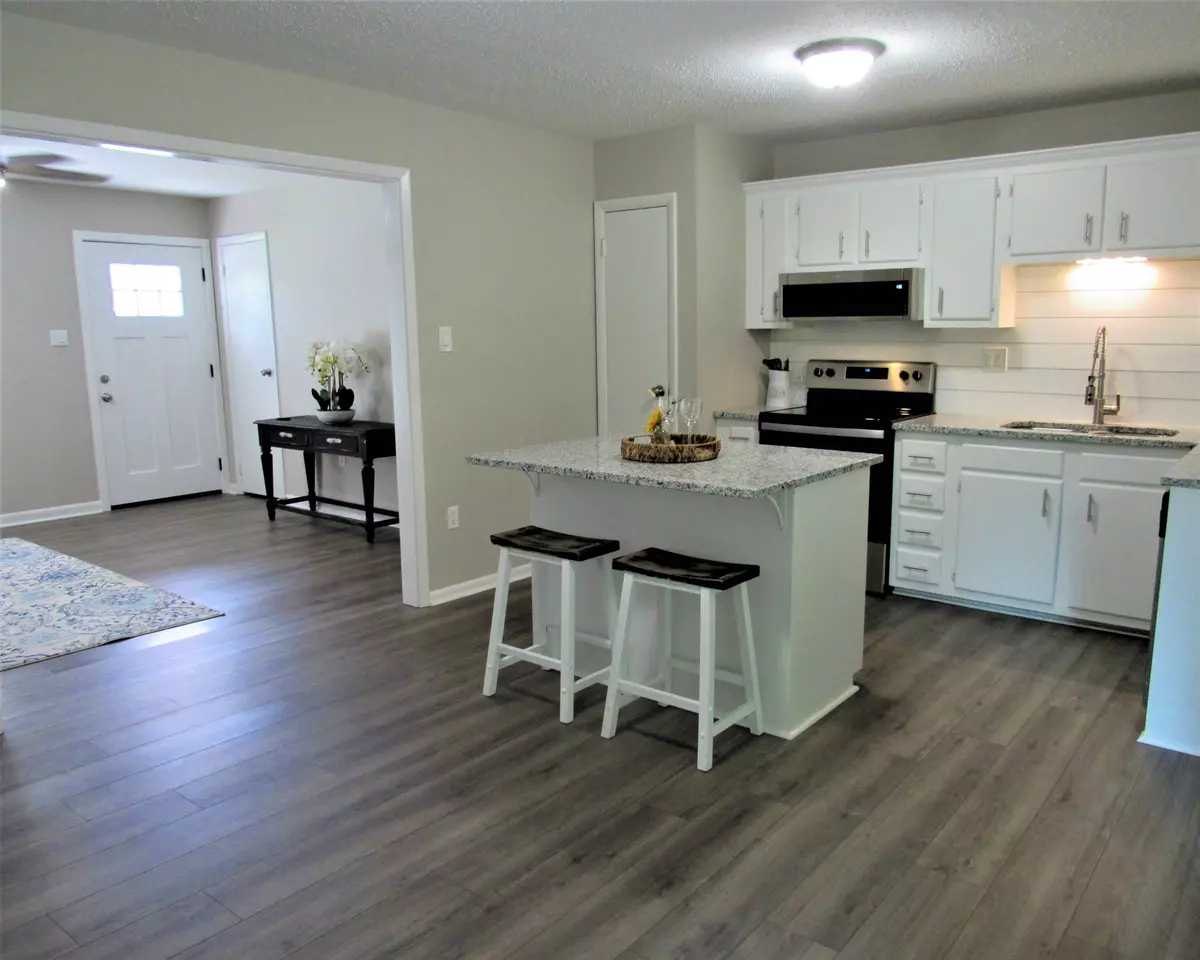Bought with Trident Real Estate, LLC
$270,000
$270,000
For more information regarding the value of a property, please contact us for a free consultation.
102 Lisa Dr Summerville, SC 29485
4 Beds
2 Baths
1,350 SqFt
Key Details
Sold Price $270,000
Property Type Single Family Home
Sub Type Single Family Detached
Listing Status Sold
Purchase Type For Sale
Square Footage 1,350 sqft
Price per Sqft $200
Subdivision Greenhurst
MLS Listing ID 21025606
Sold Date 10/26/21
Bedrooms 4
Full Baths 2
Year Built 1981
Lot Size 0.280 Acres
Acres 0.28
Property Description
WOW! Upgraded 4 bedroom home on a large wooded lot with no HOA! This home has lots of farmhouse style updates & a nice open floor plan! Upon entering you will notice the freshly painted ceilings, walls, & trim, smooth ceilings in the living room, hall bath & beautiful laminate floors! There is no carpet anywhere! The kitchen offers a large island, lots of granite counter tops, white cabinets with crown molding, stainless appliances, low profile microwave, accordion style faucet, deep sink, shiplap back splash, pantry, a sliding glass door that offers lots of natural light & a shiplap barn door that leads to the laundry room with a bead board wall, hooks, cabinets & shelving for storage! The master is large & offers a large custom tile shower with a built-in seat, niche & upgraded bronzefixtures! There's lots of room for storage; the 3rd bedroom offers a regular closet as well as a walk-in closet & there is a linen closet' coat closet & pantry! There is also storage out back in the shed! The back yard is probably the nicest most unique feature of this home! There's a large wooded buffer area so you don't see ANY neighbors which adds to the peaceful quiet feel of this relaxing space! When you walk out back, you will notice the nice covered pergola with metal roof, grilling pad, large wooded yard, large beautiful live oak and a privacy fence that adds to the relaxing private feel of this space! Other added bonuses to this home are the 2 car parking pad, updated white receptacles thru-out, toggle light switches thru-out, new blinds, metal roof installed 2019, privacy fence installed 2019, new HVAC unit installed 2021, no HOA plus it's very clean!! You would be hard pressed to find the extensive updates & private yard this one has in this price range!
Location
State SC
County Dorchester
Area 62 - Summerville/Ladson/Ravenel To Hwy 165
Rooms
Primary Bedroom Level Lower
Master Bedroom Lower Ceiling Fan(s), Split
Interior
Interior Features Ceiling - Blown, Ceiling - Smooth, Kitchen Island, Walk-In Closet(s), Ceiling Fan(s), Eat-in Kitchen, Family, Pantry
Heating Electric, Heat Pump
Cooling Central Air
Flooring Ceramic Tile, Laminate
Window Features Thermal Windows/Doors
Laundry Laundry Room
Exterior
Fence Privacy, Fence - Wooden Enclosed
Utilities Available Dominion Energy, Summerville CPW
Roof Type Metal
Porch Covered, Front Porch
Building
Lot Description Wooded
Story 1
Foundation Slab
Sewer Public Sewer
Water Public
Architectural Style Ranch
Level or Stories One
Structure Type Brick, Cement Plank, Masonite
New Construction No
Schools
Elementary Schools Spann
Middle Schools Alston
High Schools Ashley Ridge
Others
Financing Any, Cash, Conventional
Read Less
Want to know what your home might be worth? Contact us for a FREE valuation!

Our team is ready to help you sell your home for the highest possible price ASAP





