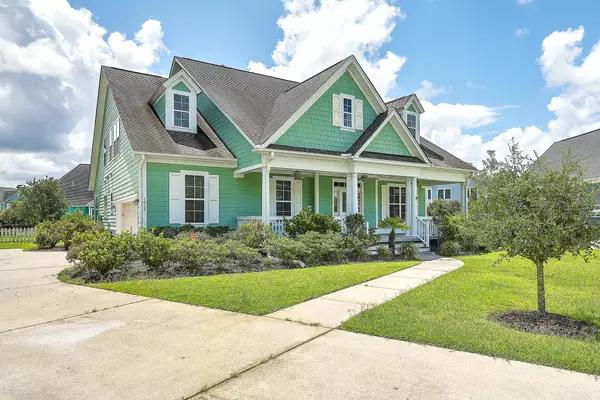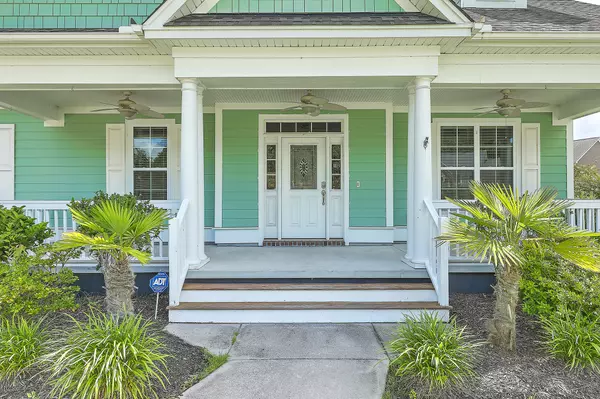Bought with AgentOwned Realty Preferred Group
$509,975
$509,975
For more information regarding the value of a property, please contact us for a free consultation.
1029 Legacy Ln Summerville, SC 29485
4 Beds
3.5 Baths
3,272 SqFt
Key Details
Sold Price $509,975
Property Type Single Family Home
Sub Type Single Family Detached
Listing Status Sold
Purchase Type For Sale
Square Footage 3,272 sqft
Price per Sqft $155
Subdivision Legend Oaks Plantation
MLS Listing ID 21019412
Sold Date 09/20/21
Bedrooms 4
Full Baths 3
Half Baths 1
Year Built 2012
Lot Size 0.390 Acres
Acres 0.39
Property Description
Located on a cul de sac within The Club of Legend Oaks, this craftsman-style home exudes Southern charm and you will absolutely love the open floorplan! As you step up to the spacious front rocking porch and through the foyer, you'll notice beautiful custom moldings, vaulted ceilings, and many large windows throughout, offering lots of natural light. The formal dining room is to the right as you enter and flows seamlessly right into the spacious eat-in kitchen and family room, making the space perfect for entertaining or cooking while watching a game or the kids play. Cozy up to the grand double sided fireplace which can be enjoyed from the sunroom as well! The kitchen is LOADED with wonderful high-end granite countertops and elegant, custom cabinets, s/s appliances and plenty of storage,which makes it easy for meal prep and family gatherings. Enjoy the convenience of the first floor Owners Ensuite with its amazing space which features beautiful tray ceilings, a tranquil sitting room, perfect for home office and an abundance of closet storage space. The spacious Bath has separate his and hers sinks with custom cabinetry, private toilet, huge garden tub and glass shower. The laundry room and powder room finish off the first floor. Upstairs, you will find an additional Owners Ensuite that is just as large as the Downstairs Ensuite and is ideal for a home gym, Mother-in-law suite or space for remote working or learning! Two additional bright and airy bedrooms with hall guest bath finish this lovely home. You will love the abundance of storage and the large 2-car garage offers additional space for your toys. Enjoy the beautiful, open backyard space for play or for creating your own outdoor oasis, with views from the relaxing sunroom. Take advantage of the many Legend Oaks Plantation amenities and memberships, such as the tennis courts, neighborhood pool, play park and clubhouse, and the award winning 18-hole golf course. Situated among the the beauty of 300 year old live oaks all around the community, this neighborhood was once a rice plantation. And, you can't forget the award winning Dorchester #2 schools! Convenient to I-26 and Hwy 61, you are just a short drive to historic Downtown Summerville, healthcare, Charleston International Airport, Boeing, Volvo, shopping, dining and much, much more!
Location
State SC
County Dorchester
Area 63 - Summerville/Ridgeville
Region The Club
City Region The Club
Rooms
Primary Bedroom Level Lower
Master Bedroom Lower Ceiling Fan(s), Dual Masters, Garden Tub/Shower, Multiple Closets, Sitting Room, Walk-In Closet(s)
Interior
Interior Features Ceiling - Cathedral/Vaulted, Ceiling - Smooth, Tray Ceiling(s), High Ceilings, Garden Tub/Shower, Walk-In Closet(s), Ceiling Fan(s), Bonus, Eat-in Kitchen, Family, Entrance Foyer, In-Law Floorplan, Pantry, Separate Dining, Sun
Heating Natural Gas
Cooling Central Air
Flooring Ceramic Tile, Wood
Fireplaces Number 1
Fireplaces Type Family Room, Gas Log, One
Window Features Window Treatments - Some,ENERGY STAR Qualified Windows
Laundry Dryer Connection, Laundry Room
Exterior
Exterior Feature Lawn Irrigation
Garage Spaces 2.0
Fence Fence - Wooden Enclosed
Community Features Clubhouse, Club Membership Available, Gated, Golf Course, Park, Pool, Tennis Court(s), Trash, Walk/Jog Trails
Utilities Available Dominion Energy, Dorchester Cnty Water and Sewer Dept, Dorchester Cnty Water Auth
Roof Type Architectural
Porch Patio, Porch - Full Front
Total Parking Spaces 2
Building
Lot Description 0 - .5 Acre, Cul-De-Sac, Level
Story 2
Foundation Raised Slab
Sewer Public Sewer
Architectural Style Craftsman
Level or Stories Two
Structure Type Cement Plank
New Construction No
Schools
Elementary Schools Beech Hill
Middle Schools Gregg
High Schools Ashley Ridge
Others
Financing Cash,Conventional,VA Loan
Read Less
Want to know what your home might be worth? Contact us for a FREE valuation!

Our team is ready to help you sell your home for the highest possible price ASAP





