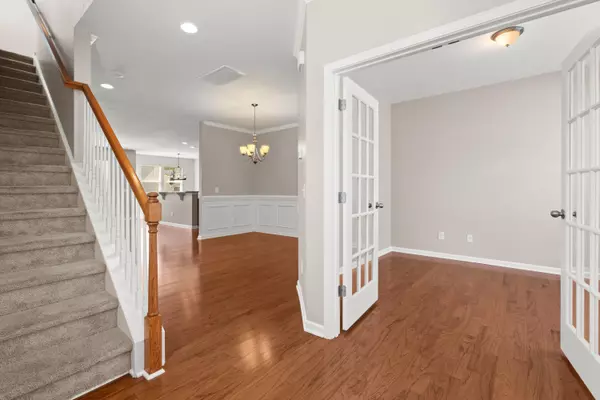Bought with Entera Realty LLC
$365,000
$350,000
4.3%For more information regarding the value of a property, please contact us for a free consultation.
329 Bracken Fern Rd Moncks Corner, SC 29461
5 Beds
3.5 Baths
2,878 SqFt
Key Details
Sold Price $365,000
Property Type Single Family Home
Listing Status Sold
Purchase Type For Sale
Square Footage 2,878 sqft
Price per Sqft $126
Subdivision Fairmont South
MLS Listing ID 21025707
Sold Date 10/19/21
Bedrooms 5
Full Baths 3
Half Baths 1
Year Built 2016
Lot Size 6,534 Sqft
Acres 0.15
Property Description
Welcome home! As you pull into the driveway you are greeted with a beautiful stone on the front of the home. As you enter the house you feel like your standing in a model home. Gorgeous wood floors greet you as you enter into the foyer. From there you see the study with French doors, dining room with amazing woodwork and the living room which opens up to the kitchen, walk in pantry and breakfast nook. The kitchen has granite countertops and a gas range as well as a large island for entertaining. There is a bedroom downstairs with a full bath for guests. Once upstairs there are 3 more large bedrooms and the owner's bedroom. The laundry room is centrally located near all the upstairs bedrooms. The owner's bath has large bathroom with separate tile tub, shower and walk in closest.
Location
State SC
County Berkeley
Area 72 - G.Cr/M. Cor. Hwy 52-Oakley-Cooper River
Rooms
Primary Bedroom Level Upper
Master Bedroom Upper Garden Tub/Shower, Walk-In Closet(s)
Interior
Interior Features Ceiling - Smooth, High Ceilings, Garden Tub/Shower, Kitchen Island, Walk-In Closet(s), Ceiling Fan(s), Eat-in Kitchen, Office, Pantry, Separate Dining
Cooling Central Air
Exterior
Garage Spaces 2.0
Community Features Pool
Roof Type Asphalt
Total Parking Spaces 2
Building
Lot Description 0 - .5 Acre, Level
Story 2
Foundation Slab
Sewer Public Sewer
Water Public
Architectural Style Traditional
Level or Stories Two
New Construction No
Schools
Elementary Schools Foxbank
Middle Schools Berkeley
High Schools Berkeley
Others
Financing Any, Conventional, FHA, USDA Loan, VA Loan
Read Less
Want to know what your home might be worth? Contact us for a FREE valuation!

Our team is ready to help you sell your home for the highest possible price ASAP






