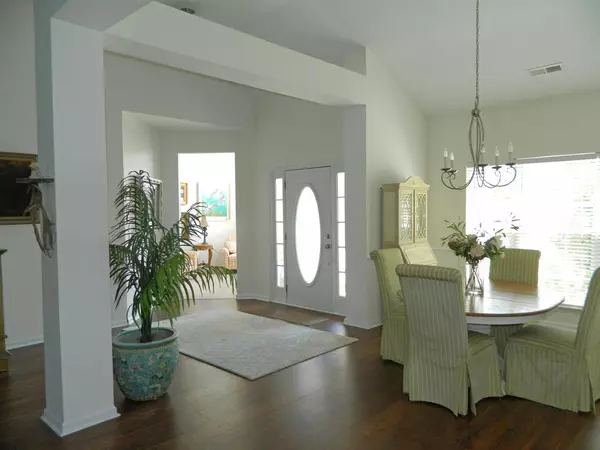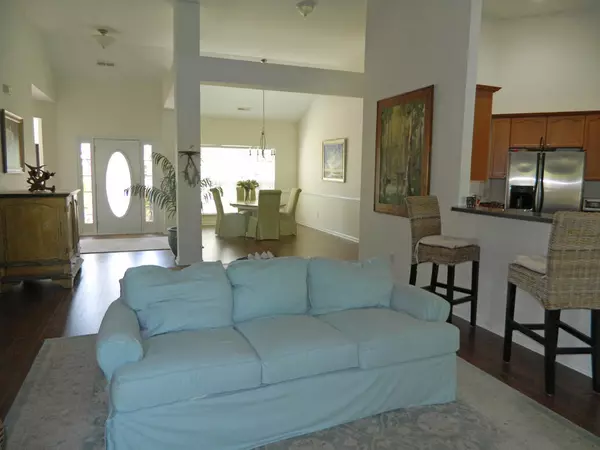Bought with AgentOwned Realty Charleston Group
$382,000
$380,000
0.5%For more information regarding the value of a property, please contact us for a free consultation.
1167 Hammrick Ln Johns Island, SC 29455
3 Beds
2 Baths
2,169 SqFt
Key Details
Sold Price $382,000
Property Type Single Family Home
Sub Type Single Family Detached
Listing Status Sold
Purchase Type For Sale
Square Footage 2,169 sqft
Price per Sqft $176
Subdivision Summertrees
MLS Listing ID 21027043
Sold Date 11/05/21
Bedrooms 3
Full Baths 2
Year Built 2006
Lot Size 8,276 Sqft
Acres 0.19
Property Description
This spacious one story & light-filled home is located on a quite side street & offers exceptional privacy. It is situated so that the home welcomes the sunrise in the front& offers gorgeous sunset views in the back. It has lots of curb appeal with professional landscaping, a custom Cambridge stone walkway& features an automated irrigation system. It backs up to a pond where you can fish as well as enjoy ducks&egrets from the shady screened-in porch. The open floor plan has 3 beds, 2baths&a den which can be used as office, playroom or converted into 4th bedroom. Master suite has a tray ceiling, walk-in closet, corner soaking tub. separate shower, double vanity & water closet. Vaulted ceiling add to the openness & energy-efficiency of this gas fueled home which includes upgraded appliances.
Location
State SC
County Charleston
Area 23 - Johns Island
Rooms
Primary Bedroom Level Lower
Master Bedroom Lower Ceiling Fan(s), Walk-In Closet(s)
Interior
Interior Features Ceiling - Cathedral/Vaulted, Tray Ceiling(s), High Ceilings, Ceiling Fan(s), Eat-in Kitchen, Family, Formal Living, Entrance Foyer, Office, Pantry
Heating Forced Air, Natural Gas
Cooling Central Air
Flooring Ceramic Tile, Laminate
Fireplaces Number 1
Fireplaces Type Family Room, One
Window Features Some Thermal Wnd/Doors
Laundry Dryer Connection, Laundry Room
Exterior
Garage Spaces 2.0
Community Features Park, Trash
Utilities Available Dominion Energy, John IS Water Co
Waterfront Description Pond
Roof Type Asphalt
Porch Patio, Screened
Total Parking Spaces 2
Building
Lot Description 0 - .5 Acre, Level
Story 1
Foundation Slab
Sewer Public Sewer
Water Public
Architectural Style Ranch
Level or Stories One
Structure Type Vinyl Siding
New Construction No
Schools
Elementary Schools Angel Oak
Middle Schools Haut Gap
High Schools St. Johns
Others
Financing Cash, Conventional
Read Less
Want to know what your home might be worth? Contact us for a FREE valuation!

Our team is ready to help you sell your home for the highest possible price ASAP





