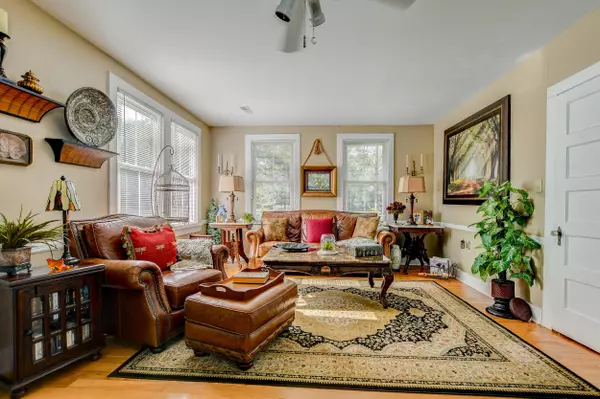Bought with ChuckTown Homes, LLC
$267,500
$265,000
0.9%For more information regarding the value of a property, please contact us for a free consultation.
1171 River Rd Johns Island, SC 29455
3 Beds
2 Baths
1,872 SqFt
Key Details
Sold Price $267,500
Property Type Single Family Home
Listing Status Sold
Purchase Type For Sale
Square Footage 1,872 sqft
Price per Sqft $142
Subdivision Riverview Farms
MLS Listing ID 20030774
Sold Date 12/21/20
Bedrooms 3
Full Baths 2
Year Built 1940
Lot Size 0.650 Acres
Acres 0.65
Property Description
Located on a spacious lot on beautiful Johns Island, this home has lots to offer! Head down the long driveway and take in the gorgeous setting. As you step inside, you will find yourself in a bright sunroom. Pass through to the open living room with wood flooring and a cozy fireplace. The dining room has built-in shelves and a desk area and leads to the functional kitchen. A family room with access to the deck and backyard can be found off the dining room. The owner's suite has lots of natural light and an attached full bathroom. There are two additional bedrooms and a shared bathroom as well. The lovely, expansive yard has lots of mature trees and is the perfect spot to relax, soak in the sun, and enjoy the Lowcountry climate. This home is conveniently located close to shopping, dining,area beaches, and downtown Charleston. Come by today!
Location
State SC
County Charleston
Area 23 - Johns Island
Rooms
Primary Bedroom Level Lower
Master Bedroom Lower Ceiling Fan(s)
Interior
Interior Features Ceiling - Smooth, Ceiling Fan(s), Eat-in Kitchen, Family, Formal Living, Separate Dining, Study
Flooring Wood
Fireplaces Number 1
Fireplaces Type Living Room, One
Laundry Dryer Connection, Laundry Room
Exterior
Fence Fence - Metal Enclosed, Partial
Roof Type Metal
Porch Deck
Building
Lot Description .5 - 1 Acre
Story 1
Foundation Crawl Space
Sewer Septic Tank
Water Public
Architectural Style Cottage, Ranch
Level or Stories One
New Construction No
Schools
Elementary Schools Angel Oak
Middle Schools Haut Gap
High Schools St. Johns
Others
Financing Any
Read Less
Want to know what your home might be worth? Contact us for a FREE valuation!

Our team is ready to help you sell your home for the highest possible price ASAP






