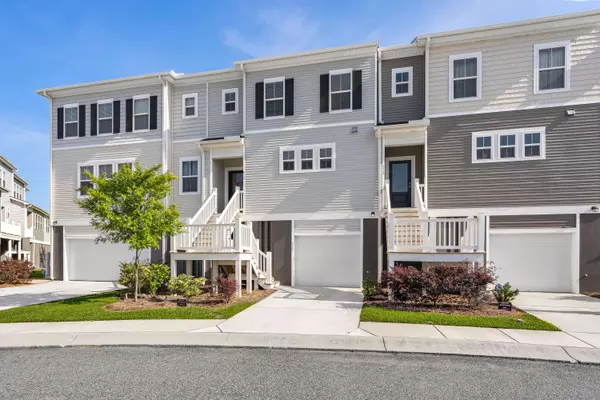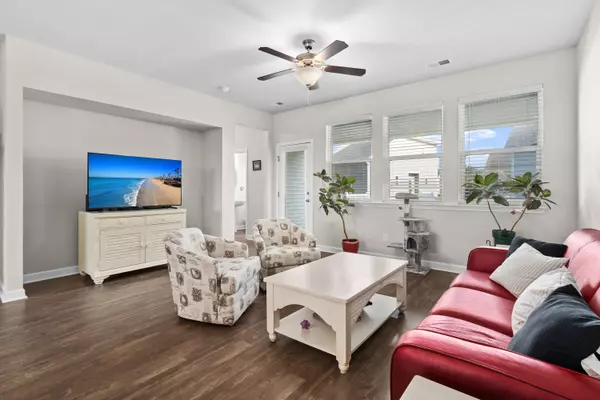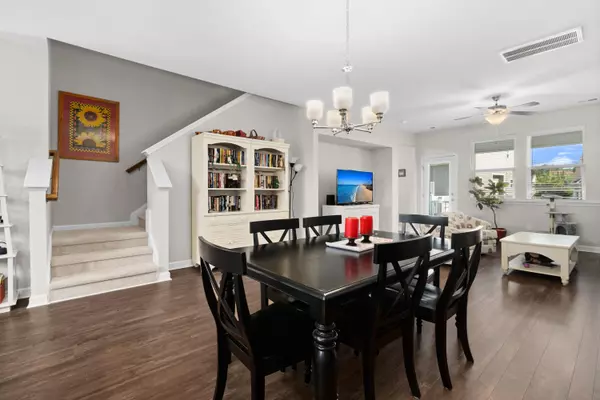Bought with ChuckTown Homes, LLC
$328,000
$319,500
2.7%For more information regarding the value of a property, please contact us for a free consultation.
614 Mclernon Trce Johns Island, SC 29455
3 Beds
2.5 Baths
1,984 SqFt
Key Details
Sold Price $328,000
Property Type Single Family Home
Listing Status Sold
Purchase Type For Sale
Square Footage 1,984 sqft
Price per Sqft $165
Subdivision Marshview Commons
MLS Listing ID 21011387
Sold Date 06/15/21
Bedrooms 3
Full Baths 2
Half Baths 1
Year Built 2019
Lot Size 2,178 Sqft
Acres 0.05
Property Description
Welcome to beautiful Johns Island, and this gorgeous Ashton Woods townhouse! From the moment you enter, you'll notice all the incredible details inside this home including 9-foot ceilings, great natural light, an open floor plan, and lovely flooring. The kitchen has all the bells and whistles with white cabinets, stainless steel appliances, granite countertops, a decorative backsplash, and an island with breakfast bar seating. The dining area flows into the living room with access to the porch. Head upstairs to find the owner's suite with a large walk-in closet, a dual vanity with storage, and a step-in shower. Luxury vinyl plank flooring, two additional bedrooms, and a laundry room can also be found on this level. The drive-under 2-car garage offers plenty of storage.From here, you are approximately 20 miles from Beachwalker Park on Kiawah Island, 38 miles to Edisto Beach, 1.6 miles from the Limehouse Boat Landing, less than 1 mile from Stono River County Park, and 11 miles from downtown Charleston. Book your showing today!
Location
State SC
County Charleston
Area 12 - West Of The Ashley Outside I-526
Rooms
Primary Bedroom Level Upper
Master Bedroom Upper Walk-In Closet(s)
Interior
Interior Features Ceiling - Smooth, High Ceilings, Kitchen Island, Walk-In Closet(s), Ceiling Fan(s), Eat-in Kitchen, Living/Dining Combo, Pantry
Heating Electric
Cooling Central Air
Flooring Ceramic Tile, Laminate
Laundry Dryer Connection, Laundry Room
Exterior
Garage Spaces 2.0
Community Features Lawn Maint Incl, Pool, Trash
Utilities Available Charleston Water Service, Dominion Energy
Roof Type Architectural
Porch Deck, Covered
Total Parking Spaces 2
Building
Lot Description 0 - .5 Acre
Story 2
Foundation Raised
Sewer Public Sewer
Water Public
Level or Stories Two
New Construction No
Schools
Elementary Schools Oakland
Middle Schools C E Williams
High Schools West Ashley
Others
Financing Any
Read Less
Want to know what your home might be worth? Contact us for a FREE valuation!

Our team is ready to help you sell your home for the highest possible price ASAP






