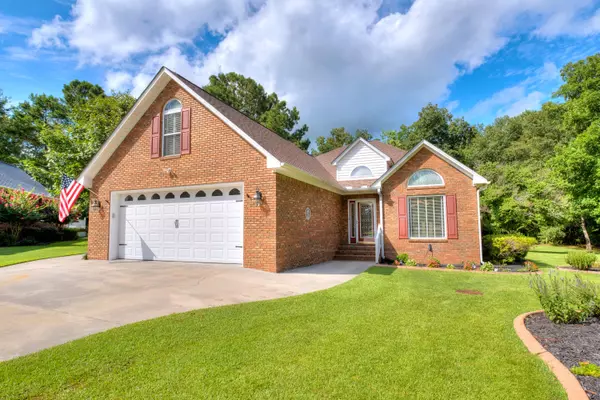Bought with The Litchfield Company Real Estate
$385,000
$399,900
3.7%For more information regarding the value of a property, please contact us for a free consultation.
3 Whisper Oak Ct Manning, SC 29102
3 Beds
2 Baths
2,482 SqFt
Key Details
Sold Price $385,000
Property Type Single Family Home
Listing Status Sold
Purchase Type For Sale
Square Footage 2,482 sqft
Price per Sqft $155
Subdivision Wyboo Plantation
MLS Listing ID 21019696
Sold Date 11/15/21
Bedrooms 3
Full Baths 2
Year Built 2002
Lot Size 0.430 Acres
Acres 0.43
Property Description
Pristine, Custom Brick Home Nestled at the end of cul-de-sac on recent cleared lot with ultimate privacy and space from anywhere in or outside of this home. Large deck with Trex Decking and Hot Tub Spa right off the beautiful spacious four season family room. This spacious open floor plan 3 Bdrms, 2 Baths and large Bonus room above garage with New HVAC and lots of storage space has a New Roof, main HVAC System, Rinnai Hot Water System, Quartz countertops with backsplash in Kitchen and both Baths and moveable island. Lake Arbu Marina Boat Slip #5 Tax ID# 162-09-00-090-00 will convey with property. Oversized garage with Golf Cart door and storage area plus Broan central vacuum system, continuous curbing around flower beds, additional reflective foil insulation in attic, side brick patio.
Location
State SC
County Clarendon
Area 88 - Clr - Lake Marion Area
Region None
City Region None
Rooms
Primary Bedroom Level Lower
Master Bedroom Lower Ceiling Fan(s), Walk-In Closet(s)
Interior
Interior Features Ceiling - Cathedral/Vaulted, Tray Ceiling(s), High Ceilings, Kitchen Island, Walk-In Closet(s), Ceiling Fan(s), Central Vacuum, Bonus, Family, Formal Living, Entrance Foyer, Separate Dining, Sun, Utility
Heating Electric, Heat Pump
Cooling Attic Fan, Central Air
Flooring Ceramic Tile, Laminate
Fireplaces Number 1
Fireplaces Type Gas Log, Living Room, One
Laundry Dryer Connection, Laundry Room
Exterior
Exterior Feature Dock - Existing, Lawn Irrigation, Stoop
Garage Spaces 2.0
Community Features Clubhouse, Gated, Golf Membership Available, Pool, Tennis Court(s)
Utilities Available Santee Cooper
Waterfront Description Lake Privileges
Roof Type Architectural, Asphalt
Porch Deck
Total Parking Spaces 2
Building
Lot Description 0 - .5 Acre, Cul-De-Sac, Level
Story 2
Foundation Raised Slab
Sewer Public Sewer, Septic Tank
Water Public
Architectural Style Traditional
Level or Stories One and One Half
New Construction No
Schools
Elementary Schools Manning Elementary School
Middle Schools Manning
High Schools Manning
Others
Financing Cash, Conventional, VA Loan
Read Less
Want to know what your home might be worth? Contact us for a FREE valuation!

Our team is ready to help you sell your home for the highest possible price ASAP






