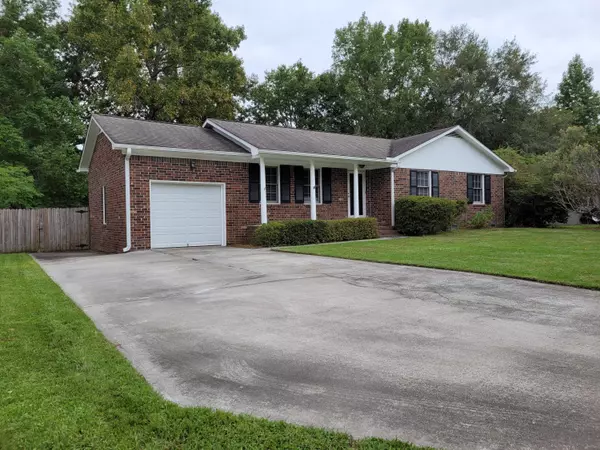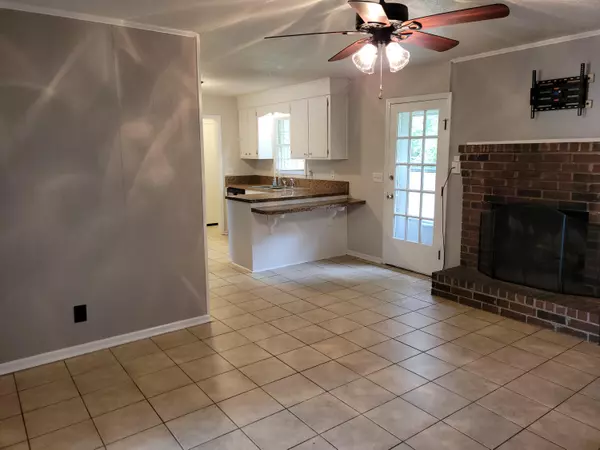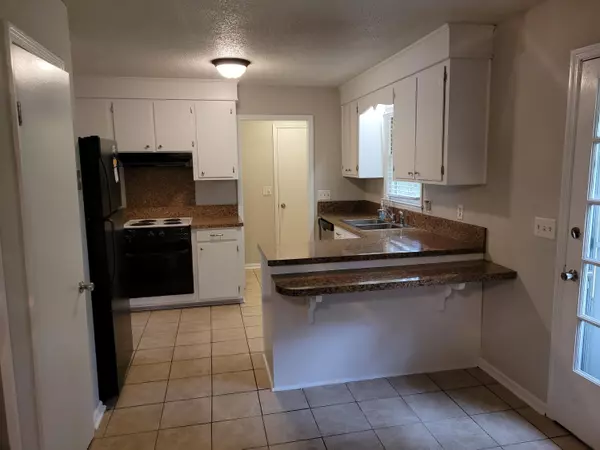Bought with AgentOwned Realty
$230,000
$230,000
For more information regarding the value of a property, please contact us for a free consultation.
414 Brailsford Blvd Summerville, SC 29485
3 Beds
2 Baths
1,215 SqFt
Key Details
Sold Price $230,000
Property Type Single Family Home
Sub Type Single Family Detached
Listing Status Sold
Purchase Type For Sale
Square Footage 1,215 sqft
Price per Sqft $189
Subdivision Greenhurst
MLS Listing ID 21027577
Sold Date 11/22/21
Bedrooms 3
Full Baths 2
Year Built 1978
Lot Size 10,454 Sqft
Acres 0.24
Property Description
Updated home in highly sought-after Dorchester II school district. This home has great curb appeal with paved driveway, sidewalk and covered front porch. Inside you'll find a family room with a cozy fireplace that opens to the kitchen with freshly painted white cabinets, pantry for storage and a breakfast bar for quick meals or snacks. There is also a formal dining room for those family meals. Low maintenance ceramic tile is installed in all the living areas while plush carpet covers the bedrooms. The bedrooms are of ample size and both bathrooms have been updated. There is plenty of storage in this home with the single attached garage and walk-up attic space off the kitchen. This area provides great storage or could be finished for additional square footage for an office or bonus room.The large backyard is completely fenced in and makes the perfect spot for the kids and pets to play. Schedule your showing today!
Location
State SC
County Dorchester
Area 62 - Summerville/Ladson/Ravenel To Hwy 165
Rooms
Master Bedroom Ceiling Fan(s)
Interior
Interior Features Ceiling Fan(s), Family, Pantry, Separate Dining
Heating Electric
Cooling Central Air
Flooring Ceramic Tile
Fireplaces Number 1
Fireplaces Type Family Room, One
Laundry Dryer Connection
Exterior
Garage Spaces 1.0
Fence Privacy
Total Parking Spaces 1
Building
Story 1
Foundation Crawl Space
Sewer Public Sewer
Water Public
Architectural Style Ranch
Level or Stories One
Structure Type Brick
New Construction No
Schools
Elementary Schools Spann
Middle Schools Alston
High Schools Ashley Ridge
Others
Financing Cash, Conventional, FHA
Read Less
Want to know what your home might be worth? Contact us for a FREE valuation!

Our team is ready to help you sell your home for the highest possible price ASAP





