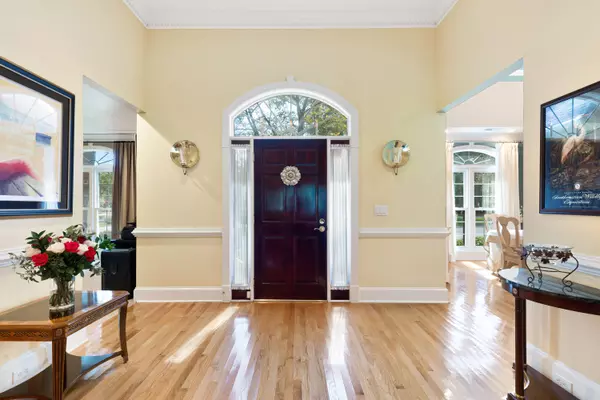Bought with Maison Real Estate
$850,000
$784,700
8.3%For more information regarding the value of a property, please contact us for a free consultation.
1352 Topsail Ct Mount Pleasant, SC 29464
3 Beds
2.5 Baths
2,536 SqFt
Key Details
Sold Price $850,000
Property Type Single Family Home
Listing Status Sold
Purchase Type For Sale
Square Footage 2,536 sqft
Price per Sqft $335
Subdivision Hidden Lakes
MLS Listing ID 21027827
Sold Date 11/19/21
Bedrooms 3
Full Baths 2
Half Baths 1
Year Built 1995
Lot Size 10,454 Sqft
Acres 0.24
Property Description
HIGHEST & BEST By 7:00pm10/16 Immaculate one-level, 2 car garage home sits on a cul-de-sac on the canal. This home includes a private dock that leads to a 50-acre freshwater, stocked Lake. You will enjoy taking your mini pontoon boat, kayak, and/or paddleboard out fishing, exercise, cruise the lake, or visit neighbors - all accessible from your own backyard! Hidden Lakes is a highly desirable & centrally located community in the heart of South Mount Pleasant. Just 4 Miles to the beach, 8 miles to Downtown Charleston & a bike ride away to Mount Pleasant Towne Center, Restaurants, Grocery Stores & more! As you enter the foyer you have a flex space to the right which is great to use as a home office, Formal Living Room, or Playroom & a Formal Dining Room to the left. Striking Features includ & Firepit overlooking the water, Real Hardwoods throughout the home, Coffered Ceilings that extend from the Living Room to Sun-porch, Floor to Ceiling Windows, Renovated Kitchen which includes Marble countertops & Stainless Steel Appliances, Custom walk-in closet & tray ceilings in the Owner Suite. The Guest bedrooms share a hall bath & each includes dual closets! HOA includes Pool, Tennis / Pickleball, Play Park, Club House & Boat storage.
Location
State SC
County Charleston
Area 42 - Mt Pleasant S Of Iop Connector
Rooms
Primary Bedroom Level Lower
Master Bedroom Lower Ceiling Fan(s), Garden Tub/Shower, Walk-In Closet(s)
Interior
Interior Features Ceiling - Smooth, Tray Ceiling(s), High Ceilings, Garden Tub/Shower, Kitchen Island, Walk-In Closet(s), Ceiling Fan(s), Eat-in Kitchen, Family, Entrance Foyer, Office, Pantry, Separate Dining, Study, Sun
Heating Heat Pump
Cooling Central Air
Flooring Ceramic Tile, Wood
Fireplaces Type Family Room, Gas Log
Laundry Dryer Connection, Laundry Room
Exterior
Exterior Feature Dock - Existing, Dock - Floating, Lighting
Garage Spaces 2.0
Community Features Clubhouse, Dock Facilities, Park, Pool, RV/Boat Storage, Tennis Court(s), Trash
Utilities Available Dominion Energy, Mt. P. W/S Comm
Waterfront true
Waterfront Description Lake Privileges,Lake Front
Roof Type Asphalt
Porch Deck, Patio, Front Porch
Total Parking Spaces 2
Building
Lot Description .5 - 1 Acre
Story 1
Foundation Crawl Space
Sewer Private Sewer
Water Public
Architectural Style Ranch, Traditional
Level or Stories One
New Construction No
Schools
Elementary Schools Mamie Whitesides
Middle Schools Moultrie
High Schools Lucy Beckham
Others
Financing Cash,Conventional,VA Loan
Read Less
Want to know what your home might be worth? Contact us for a FREE valuation!

Our team is ready to help you sell your home for the highest possible price ASAP






