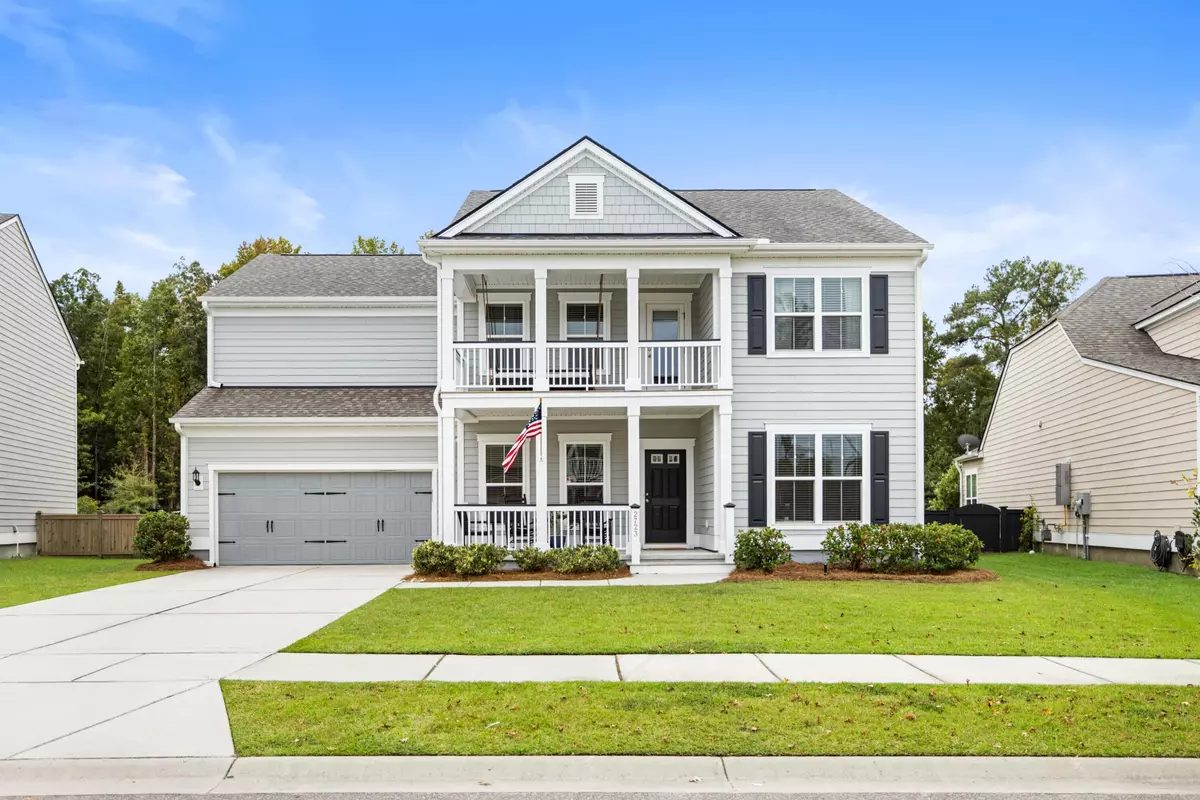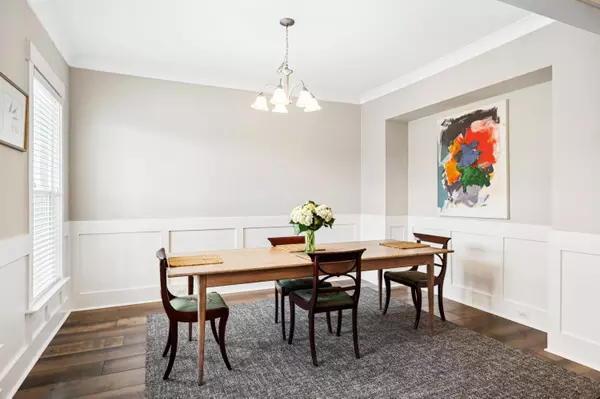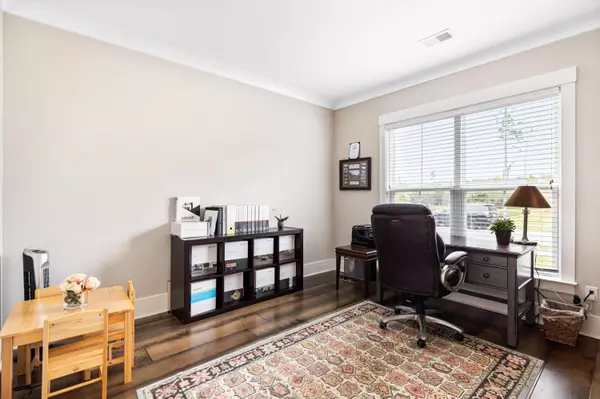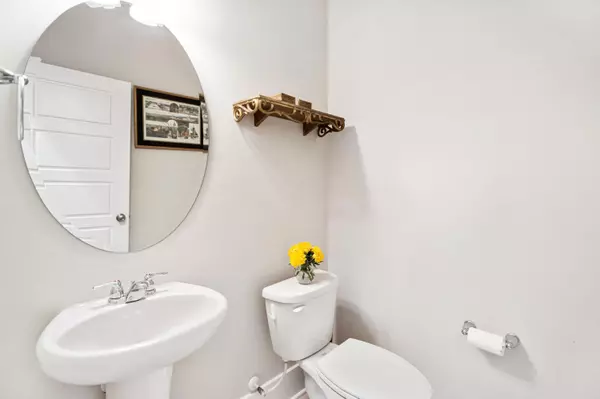Bought with BHHS Carolina Sun Real Estate
$620,000
$600,000
3.3%For more information regarding the value of a property, please contact us for a free consultation.
2723 Bolinas Ct Charleston, SC 29414
4 Beds
3.5 Baths
2,960 SqFt
Key Details
Sold Price $620,000
Property Type Single Family Home
Sub Type Single Family Detached
Listing Status Sold
Purchase Type For Sale
Square Footage 2,960 sqft
Price per Sqft $209
Subdivision Carolina Bay
MLS Listing ID 21027598
Sold Date 11/23/21
Bedrooms 4
Full Baths 3
Half Baths 1
Year Built 2016
Lot Size 9,147 Sqft
Acres 0.21
Property Description
This 4 bedroom 3.5 bathroom home with double front porches is located on a quiet street with some of the largest lots in Carolina Bay. Upon entering you will find the formal dining room on the left and powder room and office on the right. Beyond that is a bright and open concept kitchen/living/breakfast area with additional office nook and cozy fireplace nestled next to built-ins. There is even more living and entertaining space outdoors on the screened in porch and pergola covered patio overlooking the fenced in backyard. All four bedrooms, laundry room, and flex space/loft are located upstairs. The spacious master suite is ideal with a huge en-suite bath and his and hers closets. The garage has plenty of room for two cars and tons of storage space for your mancave, tools, or a home gym!Don't miss this wonderful home with a practical floor plan in such a desirable neighborhood.
Location
State SC
County Charleston
Area 12 - West Of The Ashley Outside I-526
Rooms
Primary Bedroom Level Upper
Master Bedroom Upper Garden Tub/Shower, Walk-In Closet(s)
Interior
Interior Features Garden Tub/Shower, Kitchen Island, Walk-In Closet(s), Eat-in Kitchen, Entrance Foyer, Great, Pantry, Separate Dining, Study
Heating Natural Gas
Flooring Ceramic Tile, Wood
Fireplaces Number 1
Fireplaces Type Gas Log, Great Room, One
Laundry Dryer Connection, Laundry Room
Exterior
Garage Spaces 2.0
Community Features Park, Pool, Walk/Jog Trails
Utilities Available Charleston Water Service, Dominion Energy
Roof Type Architectural
Porch Patio, Front Porch
Total Parking Spaces 2
Building
Lot Description 0 - .5 Acre, Level
Story 2
Foundation Raised Slab
Sewer Public Sewer
Water Public
Architectural Style Traditional
Level or Stories Two
Structure Type Cement Plank
New Construction No
Schools
Elementary Schools Oakland
Middle Schools C E Williams
High Schools West Ashley
Others
Financing Cash, Conventional
Read Less
Want to know what your home might be worth? Contact us for a FREE valuation!

Our team is ready to help you sell your home for the highest possible price ASAP





