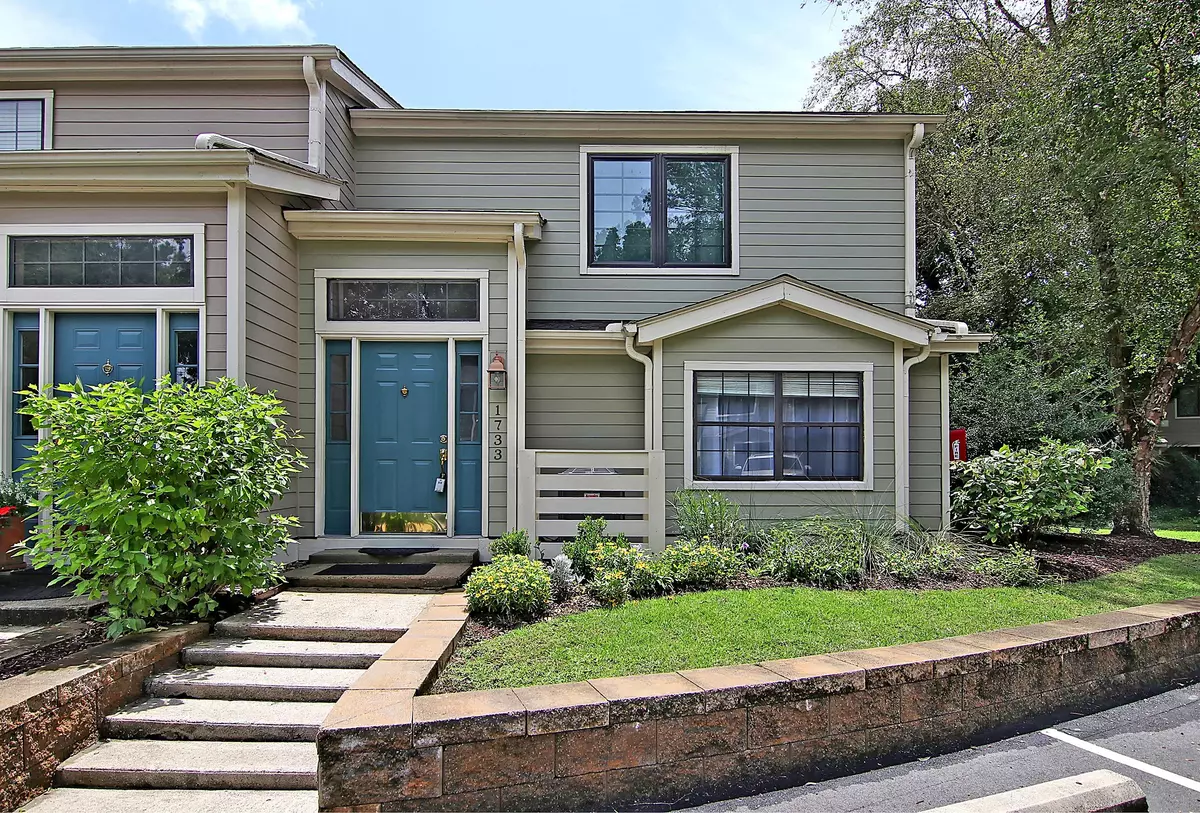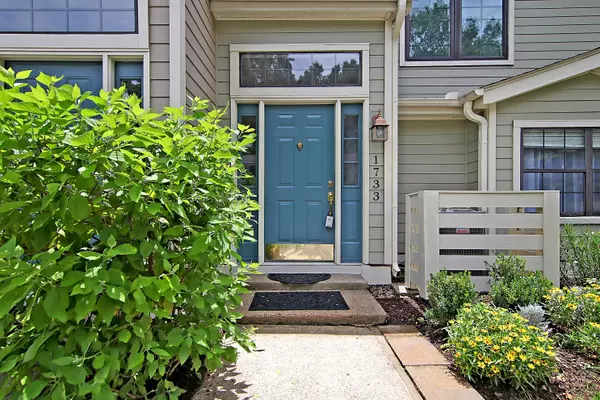Bought with Carolina One Real Estate
$305,000
$300,000
1.7%For more information regarding the value of a property, please contact us for a free consultation.
1733 Villa Maison Mount Pleasant, SC 29464
2 Beds
2.5 Baths
1,205 SqFt
Key Details
Sold Price $305,000
Property Type Single Family Home
Sub Type Single Family Attached
Listing Status Sold
Purchase Type For Sale
Square Footage 1,205 sqft
Price per Sqft $253
Subdivision Montclair
MLS Listing ID 21021885
Sold Date 09/13/21
Bedrooms 2
Full Baths 2
Half Baths 1
Year Built 1985
Property Description
Welcome to this stunningly upgraded 2-bedroom and 2.5-bath end unit townhome located in Montclair, the sought-after neighborhood of Mount Pleasant. The home is conveniently located within walking-distance from the stylish shops and restaurants of Town Center. Isle of Palms Beach is only a 10-minute drive away while Downtown Charleston is only 15 minutes away. In addition to its prime location, the neighborhood offers ample of amenities, such as saltwater pools, tennis court/pickleball court, workout room, boat storage, and attractively manicured grounds and walking trails.The main features of the home are the following:-Corner unit with fenced-in backyard/patio - offers privacy -Wood burning fireplace-Freshly painted walls throughout-Hardwood floors on both levels- New bathroom vanities and updated bathrooms
- New bathroom storage cabinet in master bathroom
- New master bedroom window
- New patio door
- New stainless-steel dishwasher
- New stainless-steel farm sink
- Updated kitchen cabinets with new hardware
- New HVAC (2020)
- New light fixtures and new ceiling fans
- Refrigerator is only a few years old
- Washer and dryer are included
- Dining room set is included
This unit speaks for itself. Schedule your showing today to don't miss out on this beautiful and rare home!
Location
State SC
County Charleston
Area 42 - Mt Pleasant S Of Iop Connector
Rooms
Primary Bedroom Level Upper
Master Bedroom Upper Dual Masters, Walk-In Closet(s)
Interior
Interior Features Ceiling - Smooth, Walk-In Closet(s), Ceiling Fan(s), Eat-in Kitchen, Entrance Foyer, Living/Dining Combo
Heating Heat Pump
Cooling Central Air
Flooring Ceramic Tile, Wood
Fireplaces Type Living Room, Wood Burning
Laundry Laundry Room
Exterior
Fence Fence - Wooden Enclosed
Community Features Clubhouse, Fitness Center, Gated, Lawn Maint Incl, Security, Tennis Court(s), Trash, Walk/Jog Trails
Utilities Available Dominion Energy, Mt. P. W/S Comm
Roof Type Asphalt
Building
Story 2
Foundation Slab
Sewer Public Sewer
Water Public
Level or Stories Two
Structure Type Brick Veneer, Masonite
New Construction No
Schools
Elementary Schools Jennie Moore
Middle Schools Laing
High Schools Lucy Beckham
Others
Financing Any
Read Less
Want to know what your home might be worth? Contact us for a FREE valuation!

Our team is ready to help you sell your home for the highest possible price ASAP





