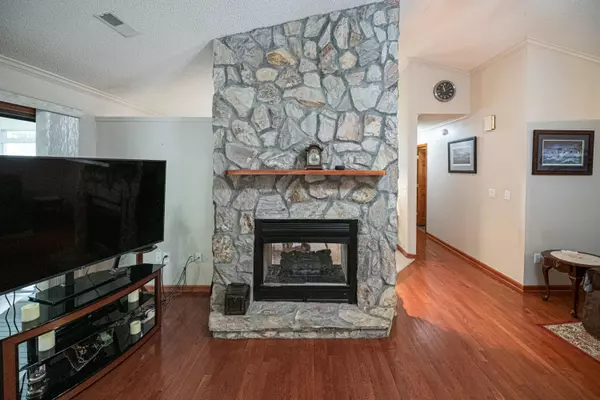Bought with Coldwell Banker Realty
$485,000
$465,000
4.3%For more information regarding the value of a property, please contact us for a free consultation.
5505 Chaplins Landing Rd Hollywood, SC 29449
3 Beds
2 Baths
1,925 SqFt
Key Details
Sold Price $485,000
Property Type Single Family Home
Listing Status Sold
Purchase Type For Sale
Square Footage 1,925 sqft
Price per Sqft $251
Subdivision Hollywood
MLS Listing ID 21027886
Sold Date 11/22/21
Bedrooms 3
Full Baths 2
Year Built 2001
Lot Size 0.690 Acres
Acres 0.69
Property Description
Do you want to have that ''in the country'' feeling yet be 4 miles from Publix and 9 miles to Costco??? Then this is your home. Bring your RV- you have covered parking and a 50 amp receptacle there! your boat- you have a garage for that! all of your tools and toys- you have a workshop and garage for that!! You've got room now! Plus a quality built, one story brick home with a massive 2 car garage that is attached. As you enter the home, your are greeted by a gorgeous stone two-sided fireplace with gas logs that extends to the vaulted ceiling. There is a triple sliding glass door that shows off the serene screened porch that is ready for a hot tub (electric and water are there). Back inside, the large kitchen has custom cabinets galore with roll outs and even in-cabinet lighting!!The primary bedroom is separated from the secondary bedrooms and has 2 closets, a double vanity in the ensuite bathroom and a super sized walk-in shower. It also has access to the screened porch! The secondary bedrooms are good sized and are directly across from the hall bathroom. Not to be left out, there is a large laundry room with a folding area, lots of cabinets and even a built-in doggie door. Outside, in addition to all of the additional garage/workshop/RV parking space, you have a generous sized fenced area, 2 covered patio areas, a bricked BBQ pit and beautiful landscaping. Come visit and stay awhile at your new Country Estate!
Location
State SC
County Charleston
Area 13 - West Of The Ashley Beyond Rantowles Creek
Rooms
Primary Bedroom Level Lower
Master Bedroom Lower Multiple Closets, Outside Access, Split, Walk-In Closet(s)
Interior
Interior Features Ceiling - Blown, Ceiling - Cathedral/Vaulted, Kitchen Island, Eat-in Kitchen, Family, Entrance Foyer
Heating Electric
Cooling Central Air
Flooring Ceramic Tile, Vinyl, Wood
Fireplaces Number 1
Fireplaces Type Family Room, Gas Connection, Gas Log, Kitchen, One
Laundry Dryer Connection, Laundry Room
Exterior
Garage Spaces 9.0
Fence Fence - Metal Enclosed
Utilities Available Dominion Energy
Roof Type Architectural
Porch Patio, Covered, Front Porch, Screened
Total Parking Spaces 12
Building
Lot Description .5 - 1 Acre
Story 1
Foundation Slab
Sewer Septic Tank
Water Well
Architectural Style Live/Work, Ranch
Level or Stories One
New Construction No
Schools
Elementary Schools E.B. Ellington
Middle Schools Baptist Hill
High Schools Baptist Hill
Others
Financing Cash, Conventional, FHA, USDA Loan, VA Loan
Special Listing Condition Live/Work Unit
Read Less
Want to know what your home might be worth? Contact us for a FREE valuation!

Our team is ready to help you sell your home for the highest possible price ASAP






