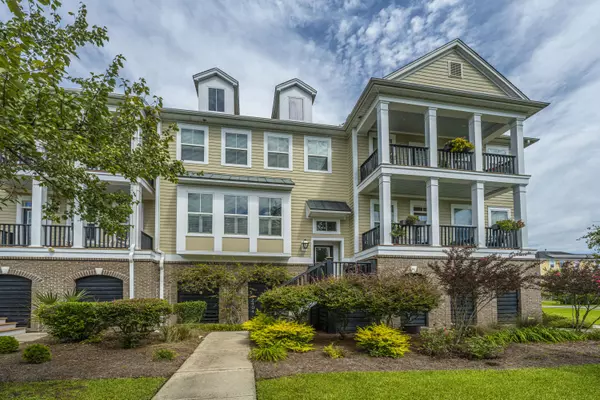Bought with Healthy Realty LLC
$378,000
$395,000
4.3%For more information regarding the value of a property, please contact us for a free consultation.
2404 Kendall Dr Charleston, SC 29414
3 Beds
2.5 Baths
2,049 SqFt
Key Details
Sold Price $378,000
Property Type Single Family Home
Sub Type Single Family Attached
Listing Status Sold
Purchase Type For Sale
Square Footage 2,049 sqft
Price per Sqft $184
Subdivision Carolina Bay
MLS Listing ID 21025472
Sold Date 12/08/21
Bedrooms 3
Full Baths 2
Half Baths 1
Year Built 2009
Lot Size 3,049 Sqft
Acres 0.07
Property Description
Combining Lowcountry Charm with the simplicity of a Lock & Leave Townhome, 2404 Kendall Drive is conveniently located in the popular Essex section of West Ashley's premier planned development community, Carolina Bay! Here, you'll be a half mile from Roper Saint Francis Hospital, multiple medical office buildings, the Waring Senior Center, a quick commute to countless shops, trendy spots for wining and dining, your pick of local beach scenes, ball fields, golfing, recreational activities and facilities, a public boat launch and marina, downtown Charleston, historic gardens along the scenic Ashley River corridor, expedient & expanding I-526, the N. Charleston Coliseum & Performing Arts Center, Charleston International Airport/Joint Base Charleston, the Boeing Company and so much more! Amongthe value-added enhancements and investments already in place: Newly installed handrails and pickets for the front steps/stoop, as well as, wood composite stairs and decking (No more painting, repair or replacement needed); Long-lasting and easy to maintain combination Brick/Cement-Fiber exterior siding, Unique landscaping touches like Banksia climbing rose around the front arches, sweetgrass, lantana, daylilies, and other ornate shrubs cultivated & well-established, confederate jasmine surrounding your garage door, hydrangeas, azaleas, and a camellia around back. Inside, you'll appreciate having an Elevator shaft built-in to the structure for ease of addition, a kitchen and open floor plan designed for entertaining, form and function; ex. attractive crown molding and hardwood floors, upgraded granite countertops, staggered cabinetry, dovetailed drawers, food pantry and storage, prewiring for surround-sound in your kitchen and great room, kitchen bay window extension with café shutters, electric outlets and WIFI connection installed in the floor of your great room, direct-vent Fireplace with gas logs, double French doors that lead to your screen porch with a natural gas spigot and Weber grill that can convey at closing, along with all other appliances, custom mirrors in each bath, ceiling fans throughout home, and custom frameless glass shower enclosure in owner's suite bath. Even this (2) Car, attached garage provides remarkable features like an ingenious Plumbing panel with individual shut-off valves for each plumbing fixture in the home, custom-cut plywood panels for garage enclosure and conditioning, ceiling fans and a Craftsman workbench that will also convey. All of these creature comforts in a home where the mail kiosk and neighborhood pond (Dock) are right outside your front door. PLUS, you'll only be two blocks from the neighborhood pool and playground where members of the Carolina Bay community connect and make new friends with other neighbors who've learned why Charleston continues to rank among the absolute Best Places to Live, Work and Play!
Location
State SC
County Charleston
Area 12 - West Of The Ashley Outside I-526
Region Essex
City Region Essex
Rooms
Master Bedroom Ceiling Fan(s), Multiple Closets
Interior
Interior Features Ceiling - Smooth, Tray Ceiling(s), Elevator, Kitchen Island, Walk-In Closet(s), Eat-in Kitchen, Family, Entrance Foyer, Great, Pantry, Separate Dining, Utility
Heating Natural Gas
Cooling Central Air
Flooring Ceramic Tile, Wood
Fireplaces Type Gas Log, Great Room
Window Features Window Treatments - Some
Laundry Dryer Connection
Exterior
Exterior Feature Lawn Irrigation
Garage Spaces 2.0
Community Features Pool, Trash, Walk/Jog Trails
Utilities Available Charleston Water Service, Dominion Energy
Waterfront Description Pond
Roof Type Architectural
Porch Screened
Total Parking Spaces 2
Building
Story 2
Foundation Raised
Sewer Public Sewer
Water Public
Level or Stories Two
Structure Type Brick Veneer, Cement Plank
New Construction No
Schools
Elementary Schools Oakland
Middle Schools C E Williams
High Schools West Ashley
Others
Financing Any, Cash
Read Less
Want to know what your home might be worth? Contact us for a FREE valuation!

Our team is ready to help you sell your home for the highest possible price ASAP





