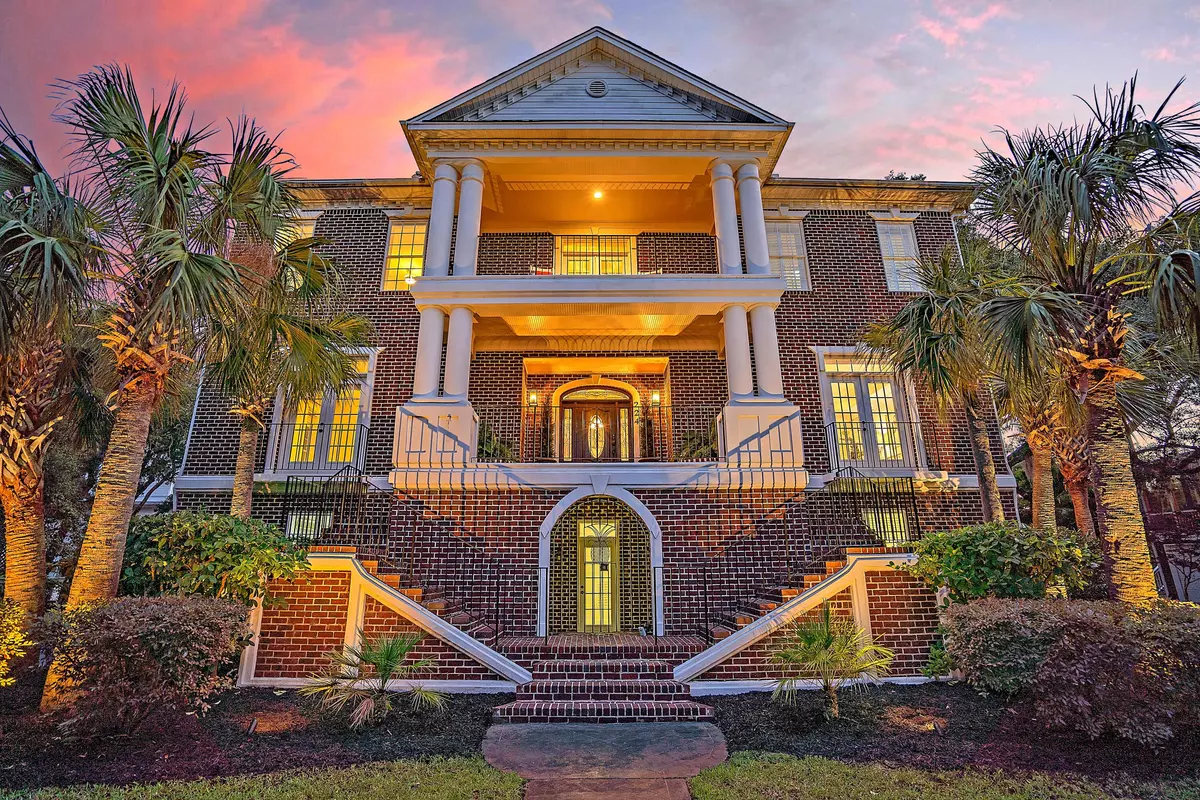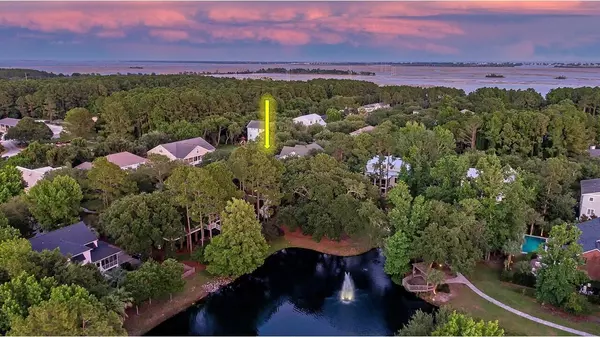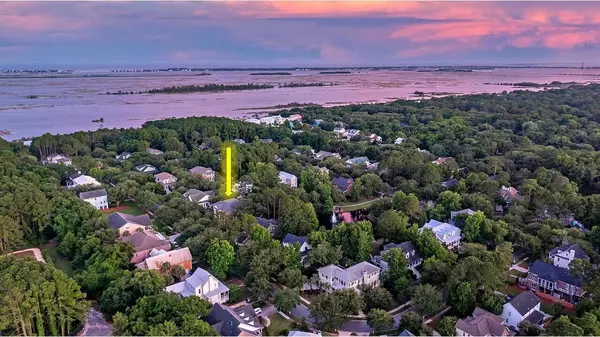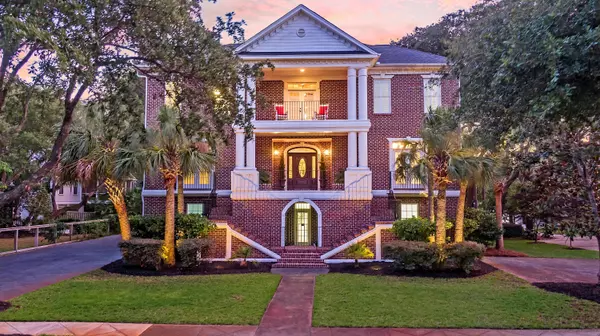Bought with William Means Real Estate, LLC
$1,565,000
$1,499,900
4.3%For more information regarding the value of a property, please contact us for a free consultation.
224 Indigo Bay Cir Mount Pleasant, SC 29464
5 Beds
4 Baths
4,774 SqFt
Key Details
Sold Price $1,565,000
Property Type Single Family Home
Sub Type Single Family Detached
Listing Status Sold
Purchase Type For Sale
Square Footage 4,774 sqft
Price per Sqft $327
Subdivision Back Bay Village
MLS Listing ID 21017579
Sold Date 08/11/21
Bedrooms 5
Full Baths 4
Year Built 2002
Lot Size 0.280 Acres
Acres 0.28
Property Description
Inviting elegance and impeccable style await you in this absolutely stunning, move-in-ready home in Mount Pleasant. Back Bay Village is a community of oak-lined sidewalks and custom-built homes on spacious lots. The dramatic brick front exterior is lined with palm trees that accentuate the columns along the side of the front entry, top balcony, and lower level private entrance. As soon as you enter, you will immediately notice the bright and open floor plan, the beautiful Brazilian cherry wood floors, custom trim and millwork throughout, crown molding, plantation shutters, and wainscoting. A grand double staircase greets you in the welcoming foyer. The generously sized formal dining room to the right of the foyer has a tray ceiling, wainscoting, glassFrench doors, and easy access to the butler's pantry. The living room is the heart of the home with a coffered ceiling, a wet bar, built-in shelving and cabinets flanking the cozy fireplace with a brick surround, and French doors leading to the screened porch. The screened porch is very spacious and is a great spot to enjoy views of the backyard and pond and the large HOA green space directly behind the house. Three brick archways lead you into the chef's kitchen complete with breakfast bar seating at the giant center island, stainless steel appliances, granite counters, a Jenn Air gas cooktop with a hood vent, a built-in wine rack, a hands-free sensor on the goose neck faucet, and an eat-in area. The main level also includes a bedroom with French doors and an en-suite bath with a gorgeous claw foot tub surrounded by lovely brickwork. As you head to the upper level, you will discover a truly unique owner's suite with a fireplace, a private balcony with views of the pond, two walk-in closets, and an en-suite bath with dual vanities, a relaxing jetted tub, and a step-in shower. An office with French doors and a balcony as well as three large bedrooms, one with an en-suite bathroom and two with a Jack n' Jill bathroom with separate vanities, can also be found on this level. All the upstairs carpets and wood flooring was replaced in June 2021. Just when you think you've seen it all, the ground level has an additional 576 sq ft (not included in the total sq ft), three room office space with a half bath, a private exterior entrance, and a separate driveway. The three-car garage includes a 220V electric car charger, plenty of storage, and MyQ garage door openers. An elevator shaft is already in place for later installation. This home is one-of-a-kind in this neighborhood, constructed with ICF (insulated concrete form) for excellent energy efficiency and strength. Additional features include a well irrigation system, custom built hurricane plywood protection with map and wing nuts for quick installation, 360 sq ft in the attic for storage or potential build-out, and three HVAC systems with smart controls. The interior received a fresh coat of paint in June 2021. The neighborhood also includes a playpark, a tire swing, and three fishing ponds with large mouth bass, redfish, spotted sea trout, and sunfish. This property is located approximately 0.4 miles from the dog park, approximately 0.5 mile from Mamie E. Whitesides Elementary School and Marsh View Trail, approximately 0.9 miles from Joe Gawrych Baseball Complex, approximately 2.7 miles from shopping and dining at Towne Centre, approximately 4.6 miles to Sullivan's Island, and approximately 7.3 miles to downtown Charleston. With so much to love about this home and Mt Pleasant location, don't let this opportunity pass you by.
Location
State SC
County Charleston
Area 42 - Mt Pleasant S Of Iop Connector
Rooms
Primary Bedroom Level Upper
Master Bedroom Upper Ceiling Fan(s), Outside Access, Sitting Room, Walk-In Closet(s)
Interior
Interior Features Ceiling - Smooth, Tray Ceiling(s), High Ceilings, Elevator, Kitchen Island, Walk-In Closet(s), Wet Bar, Ceiling Fan(s), Eat-in Kitchen, Formal Living, Entrance Foyer, Pantry, Separate Dining, Utility
Cooling Central Air
Flooring Wood
Fireplaces Number 2
Fireplaces Type Bedroom, Living Room, Two
Laundry Dryer Connection, Laundry Room
Exterior
Exterior Feature Balcony, Lawn Irrigation, Lawn Well
Garage Spaces 3.0
Utilities Available Dominion Energy, Mt. P. W/S Comm
Waterfront Description Pond, Pond Site
Roof Type Architectural
Porch Front Porch, Screened
Total Parking Spaces 3
Building
Lot Description 0 - .5 Acre, Interior Lot
Story 3
Foundation Raised
Sewer Public Sewer
Water Public
Architectural Style Traditional
Level or Stories 3 Stories
Structure Type Brick, Brick Veneer
New Construction No
Schools
Elementary Schools Mamie Whitesides
Middle Schools Moultrie
High Schools Lucy Beckham
Others
Financing Any
Read Less
Want to know what your home might be worth? Contact us for a FREE valuation!

Our team is ready to help you sell your home for the highest possible price ASAP





