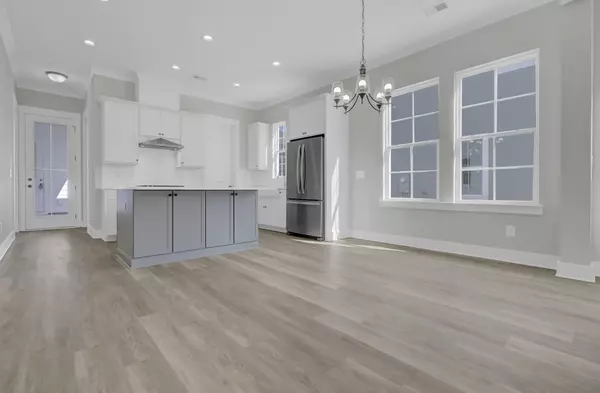Bought with Keller Williams Realty Charleston
$500,000
$485,000
3.1%For more information regarding the value of a property, please contact us for a free consultation.
1894 Brittlebush Ln Johns Island, SC 29455
3 Beds
3 Baths
2,378 SqFt
Key Details
Sold Price $500,000
Property Type Single Family Home
Sub Type Single Family Detached
Listing Status Sold
Purchase Type For Sale
Square Footage 2,378 sqft
Price per Sqft $210
Subdivision Whitney Lake
MLS Listing ID 21029332
Sold Date 12/20/21
Bedrooms 3
Full Baths 2
Half Baths 2
Year Built 2020
Lot Size 4,791 Sqft
Acres 0.11
Property Description
The last new home to be sold in the sought-after Whitney Lake community, with 25 acre lake, ponds, kayak stands, passive parks and miles of trails and sidewalk. This stunning Lowcountry Cottage was built specifically for the discerning buyer. Enjoy front porch living at its best with a view of the lake before walking inside to wide-plank floors, 10' ceilings w/ craftsman trim and fireplace. Step into the Kitchen with 42'' cabinets, full extension/soft close doors/drawers, gas range, quartz counters and farm sink. 1ft floor Owner's Ste includes marble-look tile shower, quartz counters, and large closet. Upstairs boasts a loft, two large guests & a cavernous walk-in attic. Included is a 440 sqft heated/cooled office/flex studio that Builder can convert into a heated/cooled 2-car garage.
Location
State SC
County Charleston
Area 23 - Johns Island
Rooms
Primary Bedroom Level Lower
Master Bedroom Lower Walk-In Closet(s)
Interior
Interior Features High Ceilings, Kitchen Island, Walk-In Closet(s), Loft, Pantry
Heating Natural Gas
Cooling Central Air
Flooring Ceramic Tile
Fireplaces Number 1
Fireplaces Type Dining Room, Family Room, Great Room, Kitchen, One
Window Features ENERGY STAR Qualified Windows
Laundry Dryer Connection, Laundry Room
Exterior
Garage Spaces 2.0
Community Features Walk/Jog Trails
Utilities Available Berkeley Elect Co-Op, Charleston Water Service, Dominion Energy, John IS Water Co
Roof Type Architectural
Porch Front Porch
Total Parking Spaces 2
Building
Story 2
Foundation Slab
Sewer Public Sewer
Water Public
Architectural Style Cottage
Level or Stories One and One Half, Two
Structure Type Cement Plank
New Construction Yes
Schools
Elementary Schools Angel Oak
Middle Schools Haut Gap
High Schools St. Johns
Others
Financing Any, Conventional
Special Listing Condition 10 Yr Warranty
Read Less
Want to know what your home might be worth? Contact us for a FREE valuation!

Our team is ready to help you sell your home for the highest possible price ASAP





