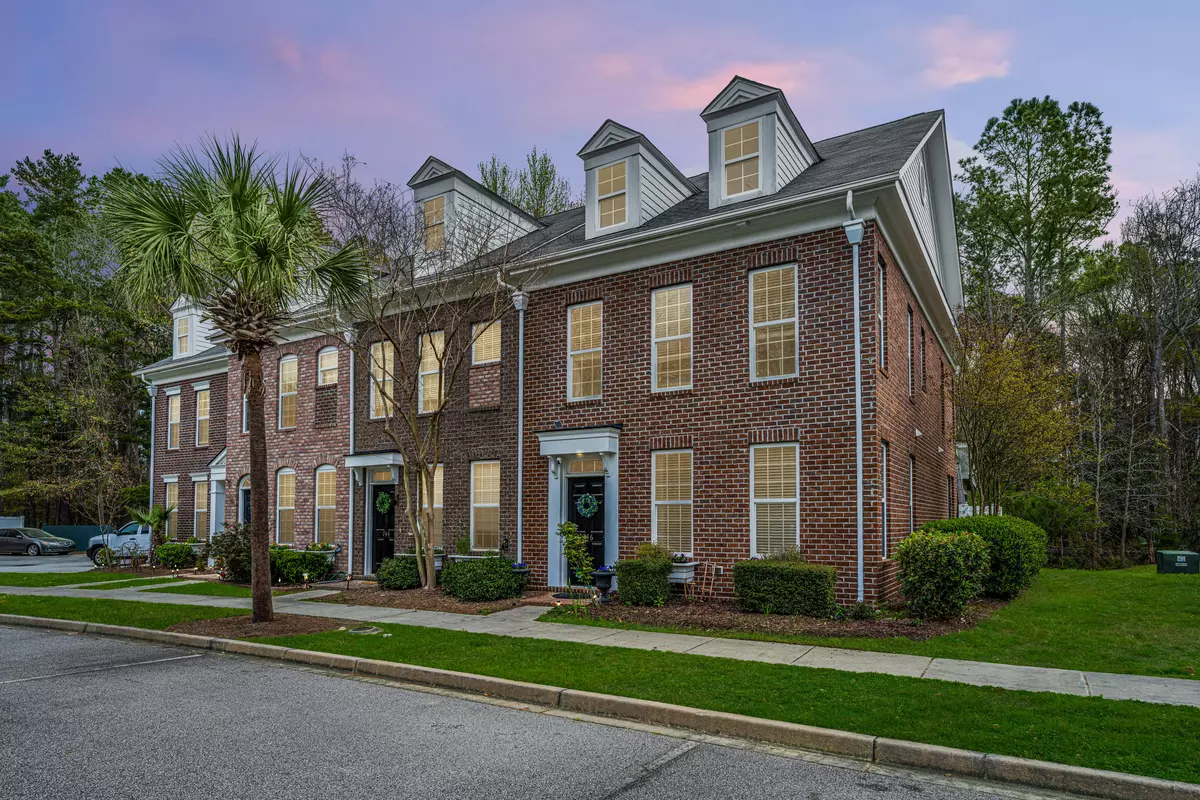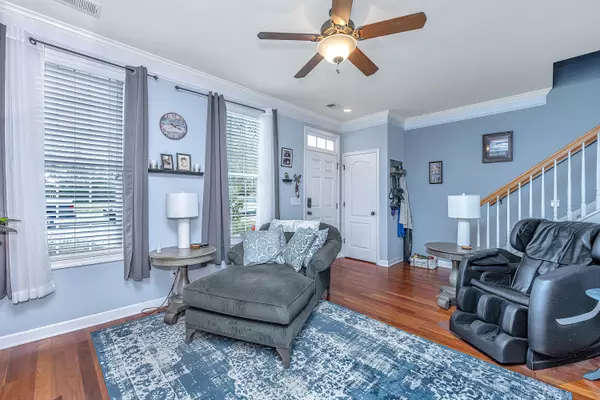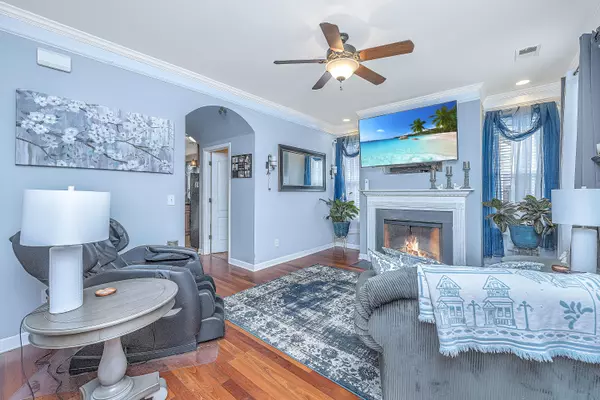Bought with Carolina One Real Estate
$280,000
$280,000
For more information regarding the value of a property, please contact us for a free consultation.
746 Certificate Ct Charleston, SC 29414
3 Beds
2.5 Baths
1,750 SqFt
Key Details
Sold Price $280,000
Property Type Single Family Home
Listing Status Sold
Purchase Type For Sale
Square Footage 1,750 sqft
Price per Sqft $160
Subdivision Grand Oaks Plantation
MLS Listing ID 21007826
Sold Date 05/28/21
Bedrooms 3
Full Baths 2
Half Baths 1
Year Built 2007
Lot Size 1,742 Sqft
Acres 0.04
Property Description
Welcome home to this beautiful end-unit townhome nestled on a cul-de-sac w/pond views in front & wetlands in back! Conveniently located in sought after Grand Oaks Plantation just minutes to Boeing, Charleston AFB, shopping & restaurants, 526 and downtown Charleston. Built in 2007, you will love this floor plan with downstairs owners suite, 3 bedrooms, 2.5 baths, a bonus room used as a 4th bedroom plus a loft area. Features include hardwood floors in the great room, ceramic tile in the kitchen, baths and separate laundry room; 2 piece crown moldings; 9ft smooth ceilings; huge kitchen with 42 inch cabinets and granite island peninsula; master bedroom w/custom tiled shower & walk-in closet; and we can't forget about the oversized screen porch to take in those wetland views and deer sightings.This is a very low maintenance town home. HOA fees include exterior maintenance, termite bond, landscaping, fiber optic internet and cable. The HOA will do all your mowing leaving you more time for friends and family on the weekends! Don't forget about Bees Ferry Recreation Center in Grand Oaks Plantation that includes a fitness center, dog park, jogging trails, ball fields and lighted tennis courts.
Location
State SC
County Charleston
Area 12 - West Of The Ashley Outside I-526
Rooms
Primary Bedroom Level Lower
Master Bedroom Lower Ceiling Fan(s), Garden Tub/Shower, Walk-In Closet(s)
Interior
Interior Features Ceiling - Smooth, High Ceilings, Garden Tub/Shower, Walk-In Closet(s), Ceiling Fan(s), Bonus, Eat-in Kitchen, Great, Loft, Utility
Heating Electric
Cooling Central Air
Flooring Ceramic Tile, Wood
Fireplaces Type Great Room
Laundry Dryer Connection, Laundry Room
Exterior
Fence Partial
Community Features Lawn Maint Incl, Trash, Walk/Jog Trails
Utilities Available Charleston Water Service, Dominion Energy
Waterfront Description Pond
Porch Screened
Building
Lot Description Cul-De-Sac, Level, Wetlands, Wooded
Story 2
Foundation Slab
Sewer Public Sewer
Water Public
Level or Stories Two
New Construction No
Schools
Elementary Schools Drayton Hall
Middle Schools C E Williams
High Schools West Ashley
Others
Financing Any,Cash,Conventional,FHA,State Housing Authority,VA Loan
Read Less
Want to know what your home might be worth? Contact us for a FREE valuation!

Our team is ready to help you sell your home for the highest possible price ASAP






