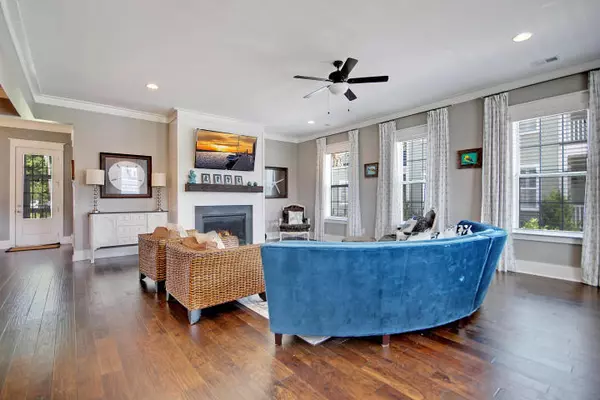$593,000
$599,900
1.2%For more information regarding the value of a property, please contact us for a free consultation.
3809 Maidstone Dr Mount Pleasant, SC 29466
4 Beds
3.5 Baths
2,736 SqFt
Key Details
Sold Price $593,000
Property Type Single Family Home
Sub Type Single Family Detached
Listing Status Sold
Purchase Type For Sale
Square Footage 2,736 sqft
Price per Sqft $216
Subdivision Carolina Park
MLS Listing ID 20027278
Sold Date 01/05/21
Bedrooms 4
Full Baths 3
Half Baths 1
Year Built 2016
Lot Size 10,018 Sqft
Acres 0.23
Property Description
Welcome to the beautiful Carolina Park Community! As you enter this semi custom built home situated on a private wooded lot you'll immediately notice the attention to detail throughout. The home features gas lanterns, wide-plank wood floors, craftsman-style trim, 10 foot ceilings on the main level, crown molding, with an open floor plan that was designed for the entertainer. The open living room includes a gas fireplace that features shiplap and a stunning driftwood mantle that provides an excellent place for people to gather anytime of year. The magnificent gourmet kitchen includes granite countertops, stainless steel appliances, double ovens, soft close drawers and extended cabinets with glass accents. The first floor master suite offers a luxurious master bath with a large walk-in-closet. On the second floor you'll find three additional bedrooms, a loft area, and 9 foot ceilings. The screened porch and field stone patio is the perfect place to enjoy this serene private wooded Lot.
Location
State SC
County Charleston
Area 41 - Mt Pleasant N Of Iop Connector
Region The Village at Carolina Park
City Region The Village at Carolina Park
Rooms
Master Bedroom Ceiling Fan(s), Walk-In Closet(s)
Interior
Interior Features Ceiling - Smooth, High Ceilings, Garden Tub/Shower, Kitchen Island, Walk-In Closet(s), Ceiling Fan(s), Eat-in Kitchen, Family, Loft, Pantry
Heating Forced Air
Cooling Central Air
Flooring Wood
Fireplaces Type Living Room
Laundry Dryer Connection, Laundry Room
Exterior
Exterior Feature Lawn Irrigation
Garage Spaces 2.0
Community Features Bus Line, Park, Pool, Tennis Court(s), Trash, Walk/Jog Trails
Utilities Available Berkeley Elect Co-Op, Dominion Energy, Mt. P. W/S Comm
Roof Type Architectural
Porch Deck, Patio
Parking Type 2 Car Garage
Total Parking Spaces 2
Building
Lot Description 0 - .5 Acre
Story 2
Foundation Crawl Space
Sewer Public Sewer
Water Public
Architectural Style Craftsman
Level or Stories Two
New Construction No
Schools
Elementary Schools Carolina Park
Middle Schools Cario
High Schools Wando
Others
Financing Cash, Conventional, FHA, VA Loan
Read Less
Want to know what your home might be worth? Contact us for a FREE valuation!

Our team is ready to help you sell your home for the highest possible price ASAP
Bought with The Boulevard Company, LLC






