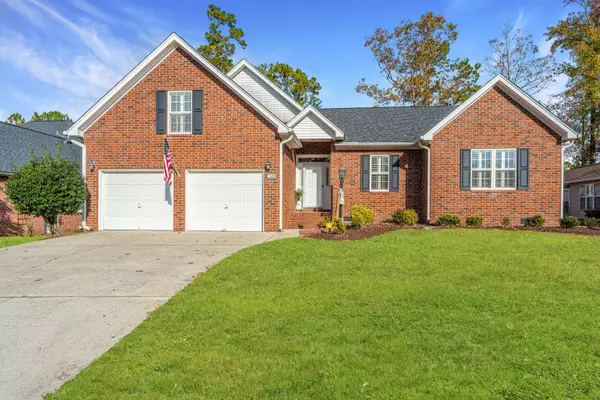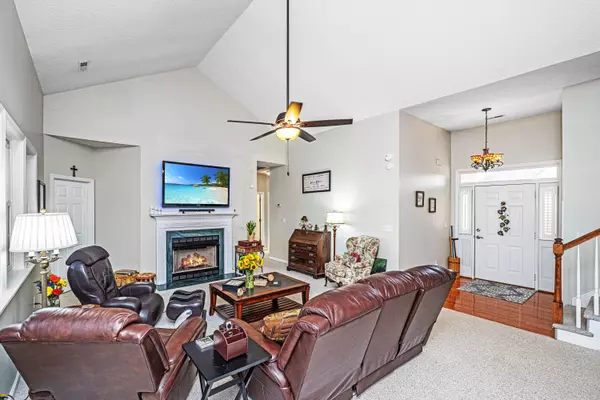Bought with Carolina One Real Estate
$375,000
$375,000
For more information regarding the value of a property, please contact us for a free consultation.
120 Innisbrook Bnd Summerville, SC 29483
4 Beds
2 Baths
2,035 SqFt
Key Details
Sold Price $375,000
Property Type Single Family Home
Listing Status Sold
Purchase Type For Sale
Square Footage 2,035 sqft
Price per Sqft $184
Subdivision Pine Forest
MLS Listing ID 21031773
Sold Date 01/12/22
Bedrooms 4
Full Baths 2
Year Built 1995
Lot Size 8,712 Sqft
Acres 0.2
Property Description
Fantastic opportunity to live in Pine Forest - this picture-perfect home sits toward the end of a quite cul de sac; is in impeccable condition and will be move-in ready.Plantation shutters grace nearly every window and allow plenty of natural light showcasing the great room and it's beautiful vaulted ceiling. The elegant dining room and cheery kitchen complete the open concept floorplan. The downstairs owners suite features a walk-in closet and four-piece en suite. Owners will love having a private door leading to the four season room overlooking the peaceful backyard. Two additional bedrooms share a full bath downstairs. The generous sized FROG can easily serve as a fourth bedroom/flex space. For those interested in golf, swim, & tennis it's conveniently close to Pine Forest Country Clu$1800 credit available towards buyer's closing costs and prepaid with acceptable offer and use of preferred lender.
Additional features of this home:
- Encapsulated crawl space with dehumidifier
- Irrigation system
- Roof replaced in 2013
- New Garbage Disposal 7/2021
- Leafguard Gutter System
- New HVAC blower motor 9/2021
- Brand new toilets in both bathrooms
Location
State SC
County Dorchester
Area 63 - Summerville/Ridgeville
Rooms
Primary Bedroom Level Lower
Master Bedroom Lower Ceiling Fan(s), Garden Tub/Shower, Outside Access, Walk-In Closet(s)
Interior
Interior Features Ceiling - Blown, Ceiling - Cathedral/Vaulted, High Ceilings, Garden Tub/Shower, Walk-In Closet(s), Ceiling Fan(s), Eat-in Kitchen, Family, Entrance Foyer, Frog Attached, Separate Dining, Sun
Heating Electric, Forced Air, Heat Pump
Cooling Central Air
Flooring Vinyl, Wood
Fireplaces Number 1
Fireplaces Type Family Room, Gas Log, One
Laundry Laundry Room
Exterior
Exterior Feature Stoop
Garage Spaces 2.0
Fence Wrought Iron
Community Features Club Membership Available, Golf Course, Golf Membership Available, Pool, Tennis Court(s), Trash
Utilities Available Dominion Energy, Dorchester Cnty Water and Sewer Dept, Dorchester Cnty Water Auth
Roof Type Architectural
Porch Patio, Screened
Total Parking Spaces 2
Building
Lot Description 0 - .5 Acre, Cul-De-Sac, High
Story 1
Foundation Crawl Space
Sewer Public Sewer
Water Public
Architectural Style Traditional
Level or Stories One and One Half
New Construction No
Schools
Elementary Schools William Reeves Jr
Middle Schools Dubose
High Schools Summerville
Others
Financing Cash, Conventional, FHA
Read Less
Want to know what your home might be worth? Contact us for a FREE valuation!

Our team is ready to help you sell your home for the highest possible price ASAP






