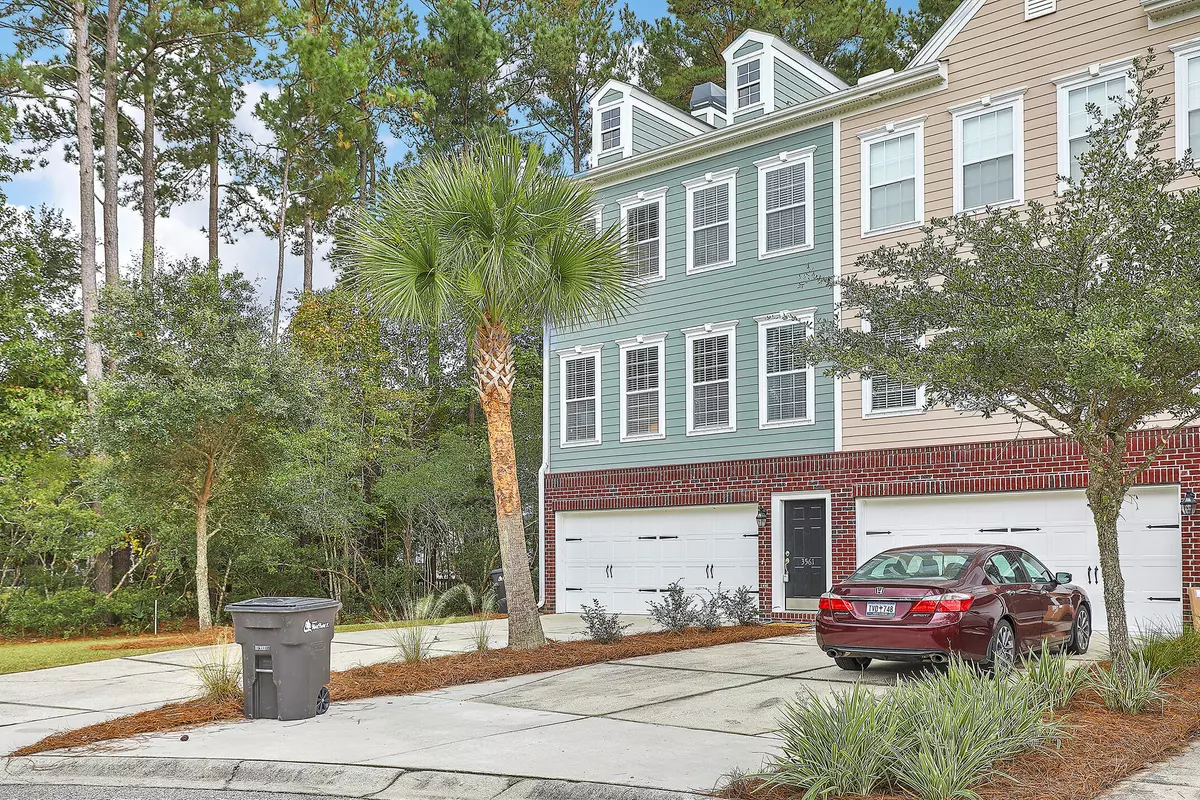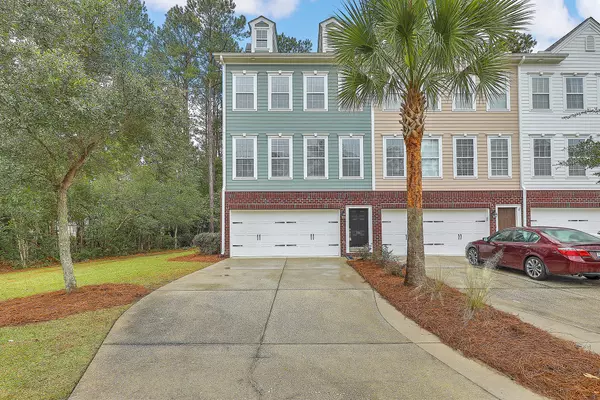Bought with Keller Williams Realty Charleston
$420,000
$410,000
2.4%For more information regarding the value of a property, please contact us for a free consultation.
3561 Claremont St Mount Pleasant, SC 29466
4 Beds
3.5 Baths
2,270 SqFt
Key Details
Sold Price $420,000
Property Type Single Family Home
Sub Type Single Family Attached
Listing Status Sold
Purchase Type For Sale
Square Footage 2,270 sqft
Price per Sqft $185
Subdivision Park West
MLS Listing ID 21030549
Sold Date 01/27/22
Bedrooms 4
Full Baths 3
Half Baths 1
Year Built 2007
Lot Size 3,484 Sqft
Acres 0.08
Property Description
This 4BR/3.5BA end unit townhome lives like a single family detached, with it's wooded buffer on two sides and lovely pond view in the front. Main living area includes large eat-in kitchen plus a sunny sitting area, separate dining area, living room and half bath. Master BR ensuite w/private porch, 2 other bedrooms and another full bath are upstairs. Bonus 4th BR on garage level with private access would make a great mother-in-law or guest suite! HOA includes maintenance of common areas, ponds, landscaping/irrigation, exterior bldg insurance and maintenance.Enjoy all of what Park West has to offer! Amenity center includes 2 pools, tennis courts, playgrounds and volleyball court. Park West was designed to have schools, shopping, parks, banking, restaurants, etc....all within it's boundary!
Location
State SC
County Charleston
Area 41 - Mt Pleasant N Of Iop Connector
Rooms
Master Bedroom Ceiling Fan(s), Garden Tub/Shower, Multiple Closets, Walk-In Closet(s)
Interior
Interior Features Ceiling - Smooth, High Ceilings, Garden Tub/Shower, Kitchen Island, Walk-In Closet(s), Eat-in Kitchen, Entrance Foyer, Living/Dining Combo, In-Law Floorplan, Pantry, Separate Dining, Sun
Cooling Central Air
Flooring Wood
Laundry Laundry Room
Exterior
Exterior Feature Balcony
Garage Spaces 2.0
Community Features Clubhouse, Dog Park, Fitness Center, Lawn Maint Incl, Park, Pool, Tennis Court(s), Trash, Walk/Jog Trails
Utilities Available Dominion Energy, Mt. P. W/S Comm
Waterfront Description Pond
Roof Type Architectural
Porch Covered
Total Parking Spaces 2
Building
Lot Description 0 - .5 Acre, Cul-De-Sac, Wooded
Story 3
Foundation Raised
Sewer Public Sewer
Water Public
Level or Stories 3 Stories
Structure Type Cement Plank
New Construction No
Schools
Elementary Schools Charles Pinckney Elementary
Middle Schools Cario
High Schools Wando
Others
Financing Any
Read Less
Want to know what your home might be worth? Contact us for a FREE valuation!

Our team is ready to help you sell your home for the highest possible price ASAP





