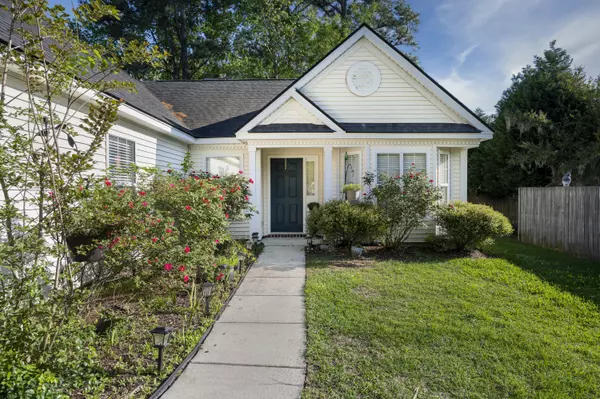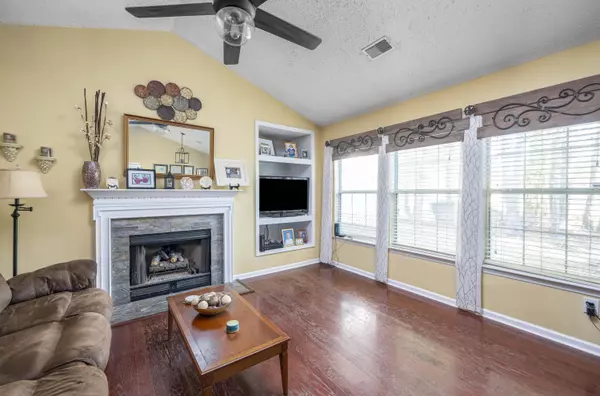Bought with Coldwell Banker Realty Midtown
$322,500
$325,000
0.8%For more information regarding the value of a property, please contact us for a free consultation.
603 Carters Grove Rd Charleston, SC 29414
3 Beds
2 Baths
1,585 SqFt
Key Details
Sold Price $322,500
Property Type Single Family Home
Listing Status Sold
Purchase Type For Sale
Square Footage 1,585 sqft
Price per Sqft $203
Subdivision Grand Oaks Plantation
MLS Listing ID 21009882
Sold Date 06/18/21
Bedrooms 3
Full Baths 2
Year Built 2001
Lot Size 7,840 Sqft
Acres 0.18
Property Description
A terrific ranch home in the much sought after Grand Oaks area of West Ashley. The home backs up to a great little pond and provides a peaceful setting. Inside this three bedroom, two bathroom home, you'll be amazed at how open and airy it feels. The kitchen is the perfect set up for family dinners. The living room, with vaulted ceiling, leads to a screened-in porch overlooking the pond. There are two fantastic bedrooms that share a full bathroom and the laundry room is close by. The real gem is the expansive owner's suite with plenty of space for a king sized bed and tall ceilings. The owner's bath features a tiled shower with multiple shower heads, separate vanities, and a large walk-in closet. With-in a short golf cart ride you have; A brand-new Harris Teeter, Starbucks, West AshleyCircle Center Mall, Wal-mart, places of worship, and easy access to 526 & 17. Home is in an X-flood zone, meaning there is no flood insurance required. You can't beat this location!
Location
State SC
County Charleston
Area 12 - West Of The Ashley Outside I-526
Region Magnolia Lakes
City Region Magnolia Lakes
Rooms
Primary Bedroom Level Lower
Master Bedroom Lower Ceiling Fan(s), Walk-In Closet(s)
Interior
Interior Features Ceiling - Cathedral/Vaulted, High Ceilings, Walk-In Closet(s), Ceiling Fan(s), Eat-in Kitchen, Family, Entrance Foyer, Great, Utility
Cooling Central Air
Flooring Ceramic Tile, Laminate, Wood
Fireplaces Number 1
Fireplaces Type Great Room, One
Laundry Dryer Connection
Exterior
Garage Spaces 2.0
Community Features Trash
Utilities Available Dominion Energy
Waterfront Description Pond
Roof Type Architectural
Porch Covered, Screened
Total Parking Spaces 2
Building
Lot Description High
Story 1
Foundation Slab
Sewer Public Sewer
Water Public
Architectural Style Ranch, Traditional
Level or Stories One
New Construction No
Schools
Elementary Schools Drayton Hall
Middle Schools C E Williams
High Schools West Ashley
Others
Financing Any
Read Less
Want to know what your home might be worth? Contact us for a FREE valuation!

Our team is ready to help you sell your home for the highest possible price ASAP






