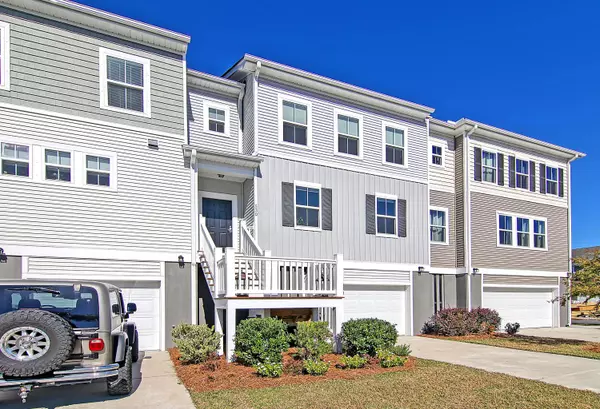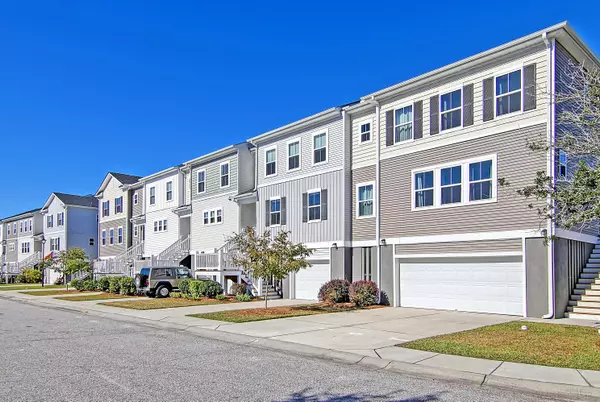Bought with Excel Real Estate
$405,000
$415,000
2.4%For more information regarding the value of a property, please contact us for a free consultation.
530 Mclernon Trce Johns Island, SC 29455
3 Beds
2.5 Baths
2,340 SqFt
Key Details
Sold Price $405,000
Property Type Single Family Home
Listing Status Sold
Purchase Type For Sale
Square Footage 2,340 sqft
Price per Sqft $173
Subdivision Marshview Commons
MLS Listing ID 21030065
Sold Date 01/27/22
Bedrooms 3
Full Baths 2
Half Baths 1
Year Built 2019
Lot Size 2,613 Sqft
Acres 0.06
Property Description
This former model unit has been meticulously kept with gorgeous finishes and hardwood floors. The townhome welcomes you in with French Doors opening into the study to your right. The kitchen has stunning upgrades including a large farmhouse sink, stainless appliances, a quartz island and countertops, stainless appliances, upgraded lighting fixtures and 36'' colored cabinets. In addition, the breakfast area features a balcony off the rear. Upstairs, you'll find a large master suite with tile flooring in the bathroom and granite countertops, as well as two other bedrooms and a full bathroom. You'll get a spacious garage with plenty of storage space, and a covered patio off the rear of the home. This is one of the largest units in Marshview Commons.
Location
State SC
County Charleston
Area 12 - West Of The Ashley Outside I-526
Rooms
Primary Bedroom Level Upper
Master Bedroom Upper Walk-In Closet(s)
Interior
Interior Features Ceiling - Smooth, Kitchen Island, Walk-In Closet(s), Ceiling Fan(s), Eat-in Kitchen, Family, Pantry, Study
Heating Electric, Forced Air
Cooling Central Air
Flooring Ceramic Tile, Vinyl, Wood
Laundry Dryer Connection, Laundry Room
Exterior
Garage Spaces 1.0
Community Features Lawn Maint Incl, Pool, Trash
Utilities Available Charleston Water Service, Dominion Energy
Roof Type Architectural
Porch Deck, Patio, Covered
Total Parking Spaces 1
Building
Lot Description 0 - .5 Acre
Story 3
Foundation Raised
Sewer Public Sewer
Water Public
Level or Stories 3 Stories
New Construction No
Schools
Elementary Schools Oakland
Middle Schools C E Williams
High Schools West Ashley
Others
Financing Any, Cash, Conventional, FHA, VA Loan
Special Listing Condition 10 Yr Warranty, Flood Insurance
Read Less
Want to know what your home might be worth? Contact us for a FREE valuation!

Our team is ready to help you sell your home for the highest possible price ASAP






