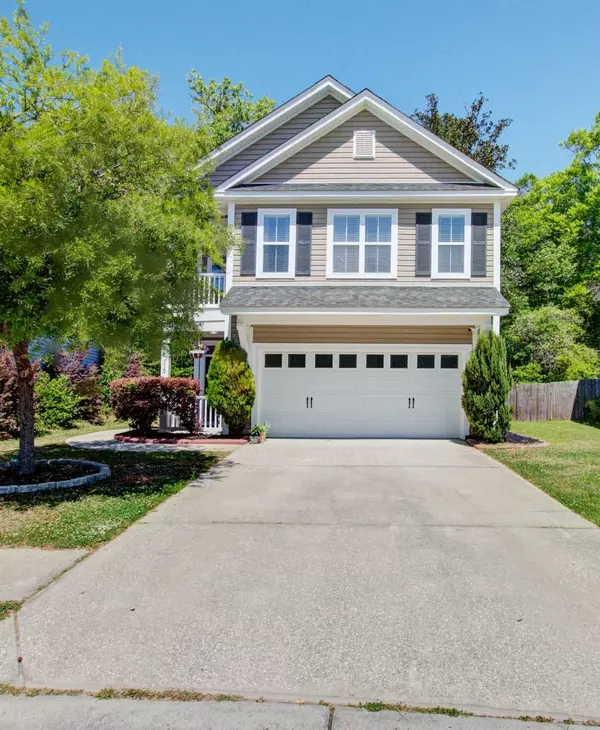Bought with Brand Name Real Estate
$315,000
$315,000
For more information regarding the value of a property, please contact us for a free consultation.
110 Instructor Ct Ladson, SC 29456
5 Beds
2.5 Baths
2,480 SqFt
Key Details
Sold Price $315,000
Property Type Single Family Home
Sub Type Single Family Detached
Listing Status Sold
Purchase Type For Sale
Square Footage 2,480 sqft
Price per Sqft $127
Subdivision Eagle Run
MLS Listing ID 21009982
Sold Date 05/31/21
Bedrooms 5
Full Baths 2
Half Baths 1
Year Built 2009
Lot Size 5,227 Sqft
Acres 0.12
Property Description
Private back yard backing up to woods, green space directly in front and located on a dead-end road... this home is PERFECT for that family that loves spending time outdoors! But inside you will find TONS of upgrades and high end finishes. Downstairs you will find an office, formal dining room, breakfast area and open concept living room and kitchen. New backsplash and granite just installed in the kitchen along with newer black stainless appliances. Up the wooden stairs are 5 bedrooms, 2 baths and a generously sized laundry. Currently used as a HUGE 5th bedroom, the media/bonus room has in-ceiling surround sound as well as a closet. The master has a walkout balcony and a sliding barn door leading into the beautifully updated private bath room with a garden tub and tiled stand up shower
Location
State SC
County Dorchester
Area 61 - N. Chas/Summerville/Ladson-Dor
Rooms
Primary Bedroom Level Upper
Master Bedroom Upper Garden Tub/Shower, Outside Access
Interior
Interior Features Ceiling - Smooth, Tray Ceiling(s), High Ceilings, Garden Tub/Shower, Walk-In Closet(s), Ceiling Fan(s), Bonus, Eat-in Kitchen, Family, Formal Living, Office, Pantry, Separate Dining, Utility
Heating Electric
Cooling Central Air
Flooring Ceramic Tile, Laminate, Wood
Fireplaces Number 1
Fireplaces Type Family Room, Gas Log, One
Laundry Dryer Connection, Laundry Room
Exterior
Exterior Feature Balcony, Stoop
Garage Spaces 2.0
Fence Partial
Utilities Available Dominion Energy
Roof Type Architectural
Porch Patio, Front Porch
Total Parking Spaces 2
Building
Lot Description 0 - .5 Acre, High
Story 2
Foundation Slab
Sewer Public Sewer
Water Public
Architectural Style Traditional
Level or Stories Two
New Construction No
Schools
Elementary Schools Oakbrook
Middle Schools Oakbrook
High Schools Ft. Dorchester
Others
Financing Cash, Conventional, FHA, VA Loan
Read Less
Want to know what your home might be worth? Contact us for a FREE valuation!

Our team is ready to help you sell your home for the highest possible price ASAP






