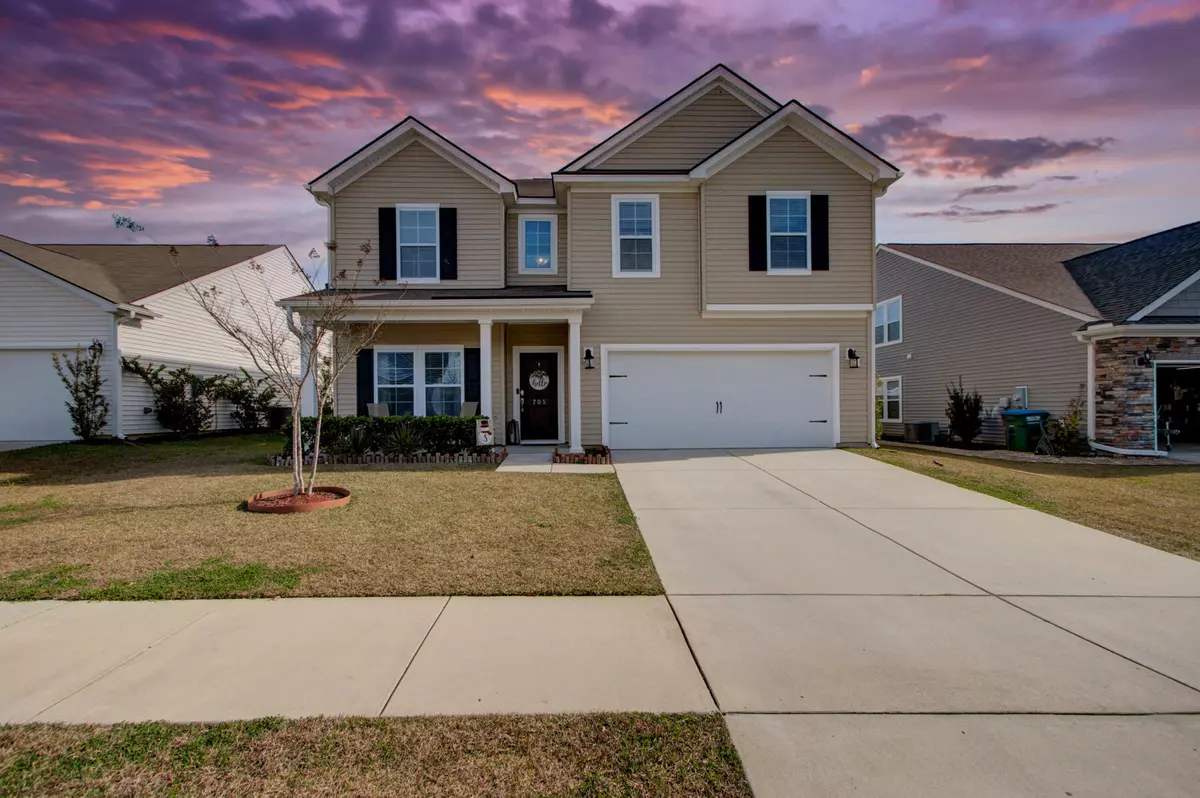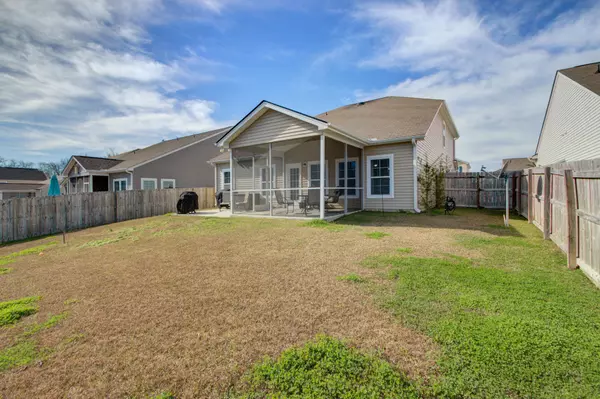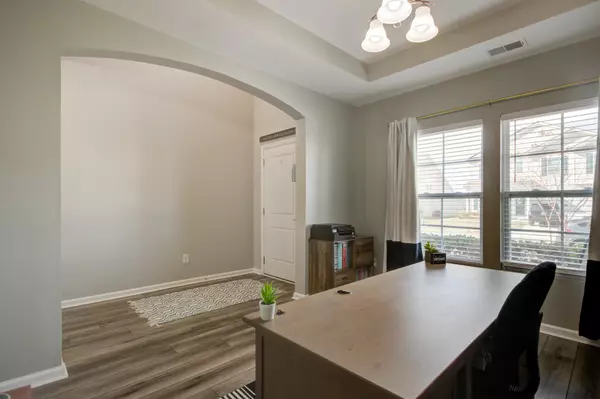Bought with Austin Banks Real Estate Company LLC
$367,500
$374,999
2.0%For more information regarding the value of a property, please contact us for a free consultation.
705 Wistful Way Summerville, SC 29483
4 Beds
2.5 Baths
2,632 SqFt
Key Details
Sold Price $367,500
Property Type Single Family Home
Sub Type Single Family Detached
Listing Status Sold
Purchase Type For Sale
Square Footage 2,632 sqft
Price per Sqft $139
Subdivision Reminisce
MLS Listing ID 22000576
Sold Date 02/01/22
Bedrooms 4
Full Baths 2
Half Baths 1
Year Built 2018
Lot Size 7,405 Sqft
Acres 0.17
Property Description
This gorgeous Summerville home has so much to offer. The spacious living room is bright and airy and is filled with natural light. The eat-in kitchen has plenty of counter space, a large island, and a breakfast bar for those quick meals. You will love having a Master Suite on the first level with high ceilings, large walk-in closet nd an en-suite bathroom with dual vanity and walk-in shower. Upstairs, you'll find the three additional bedrooms, a large full bathroom, and a laundry room. Back outside you can enjoy your screened patio; perfect for enjoying your large privately fenced yard. This home is conveniently located near many restaurants, shopping centers. You can enjoy the HOA amenitities such as the community pool and nearby play park, walking trails and more. Come see this hometoday!
Location
State SC
County Dorchester
Area 63 - Summerville/Ridgeville
Rooms
Primary Bedroom Level Lower
Master Bedroom Lower Ceiling Fan(s), Walk-In Closet(s)
Interior
Interior Features Ceiling - Cathedral/Vaulted, Ceiling - Smooth, High Ceilings, Garden Tub/Shower, Kitchen Island, Walk-In Closet(s), Ceiling Fan(s), Eat-in Kitchen, Family, Frog Attached, Great, Living/Dining Combo, Loft, Pantry, Separate Dining
Heating Electric
Cooling Central Air
Flooring Ceramic Tile, Laminate, Other
Window Features Window Treatments
Laundry Dryer Connection, Laundry Room
Exterior
Exterior Feature Lawn Irrigation
Garage Spaces 2.0
Fence Privacy, Fence - Wooden Enclosed
Community Features Other, Park, Pool, RV Parking, RV/Boat Storage, Storage, Trash, Walk/Jog Trails
Utilities Available Dorchester Cnty Water and Sewer Dept, Dorchester Cnty Water Auth
Roof Type Asphalt
Porch Patio, Front Porch, Porch - Full Front, Screened
Total Parking Spaces 2
Building
Lot Description 0 - .5 Acre, High, Interior Lot, Level
Story 2
Foundation Slab
Sewer Public Sewer
Water Public
Architectural Style Traditional
Level or Stories Two
Structure Type Vinyl Siding
New Construction No
Schools
Elementary Schools Knightsville
Middle Schools Dubose
High Schools Summerville
Others
Financing Any
Read Less
Want to know what your home might be worth? Contact us for a FREE valuation!

Our team is ready to help you sell your home for the highest possible price ASAP





