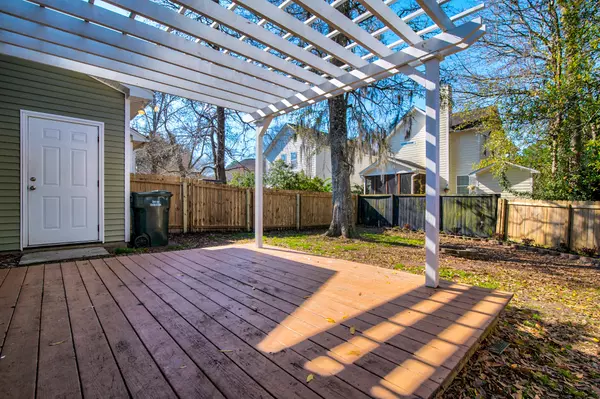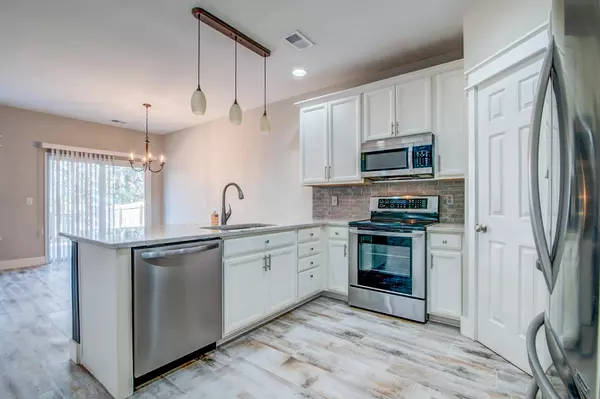Bought with ERA Wilder Realty Inc
$350,000
$350,000
For more information regarding the value of a property, please contact us for a free consultation.
2823 Pottinger Dr Johns Island, SC 29455
3 Beds
2.5 Baths
1,656 SqFt
Key Details
Sold Price $350,000
Property Type Single Family Home
Sub Type Single Family Detached
Listing Status Sold
Purchase Type For Sale
Square Footage 1,656 sqft
Price per Sqft $211
Subdivision The Cottages At Johns Island
MLS Listing ID 21005330
Sold Date 03/24/21
Bedrooms 3
Full Baths 2
Half Baths 1
Year Built 2010
Lot Size 3,484 Sqft
Acres 0.08
Property Description
This home is a must see! As soon as you enter you are greeted with beautiful wide plank flooring that runs throughout the entire first floor! Making your way through the foyer you will be delighted to see the beautifully updated kitchen with quartz countertops, deep farm style sink, tasteful pendant lighting, stainless steel range, microwave, dishwasher and refrigerator. The countertops are well balanced with the new cabinetry as well as the backsplash along the wall. The kitchen is very spacious and opens into the great room and your formal dining area. The great room is very spacious and enjoys a great deal of natural light that spills in from the wall of windows and sliding door. Walking up the stairs you will be delighted with the wood tread stairs that bend up the stairs and asyou land on the second floor will be joyful to find no carpet! The master bedroom is located opposite of the additional bedrooms, is oversized with a generous walk in closet and access to its own master's bath through the tasteful barn door and the master bathroom has been updated with a stand alone shower and a separate soaking tub! The additional bedrooms are located on the back of the home and are a mirror image of each other and share the full bathroom in the upstairs hallway. The oversized laundry room is also located on the second floor. You will find that the backyard is fenced in, boasts a nice size deck covered by a pergola and sits adjacent to the pond giving you supreme privacy!
Location
State SC
County Charleston
Area 23 - Johns Island
Rooms
Primary Bedroom Level Upper
Master Bedroom Upper Ceiling Fan(s)
Interior
Interior Features High Ceilings, Kitchen Island, Ceiling Fan(s), Family, Entrance Foyer
Heating Heat Pump
Cooling Central Air
Flooring Wood
Window Features Window Treatments - Some
Laundry Dryer Connection, Laundry Room
Exterior
Garage Spaces 1.0
Fence Privacy, Fence - Wooden Enclosed
Community Features Trash
Waterfront Description Pond Site
Roof Type Architectural
Porch Front Porch
Total Parking Spaces 1
Building
Story 2
Foundation Slab
Sewer Public Sewer
Water Public
Architectural Style Traditional
Level or Stories Two
Structure Type Brick Veneer,Vinyl Siding
New Construction No
Schools
Elementary Schools Angel Oak
Middle Schools Haut Gap
High Schools St. Johns
Others
Financing Cash,Conventional,FHA,VA Loan
Read Less
Want to know what your home might be worth? Contact us for a FREE valuation!

Our team is ready to help you sell your home for the highest possible price ASAP





