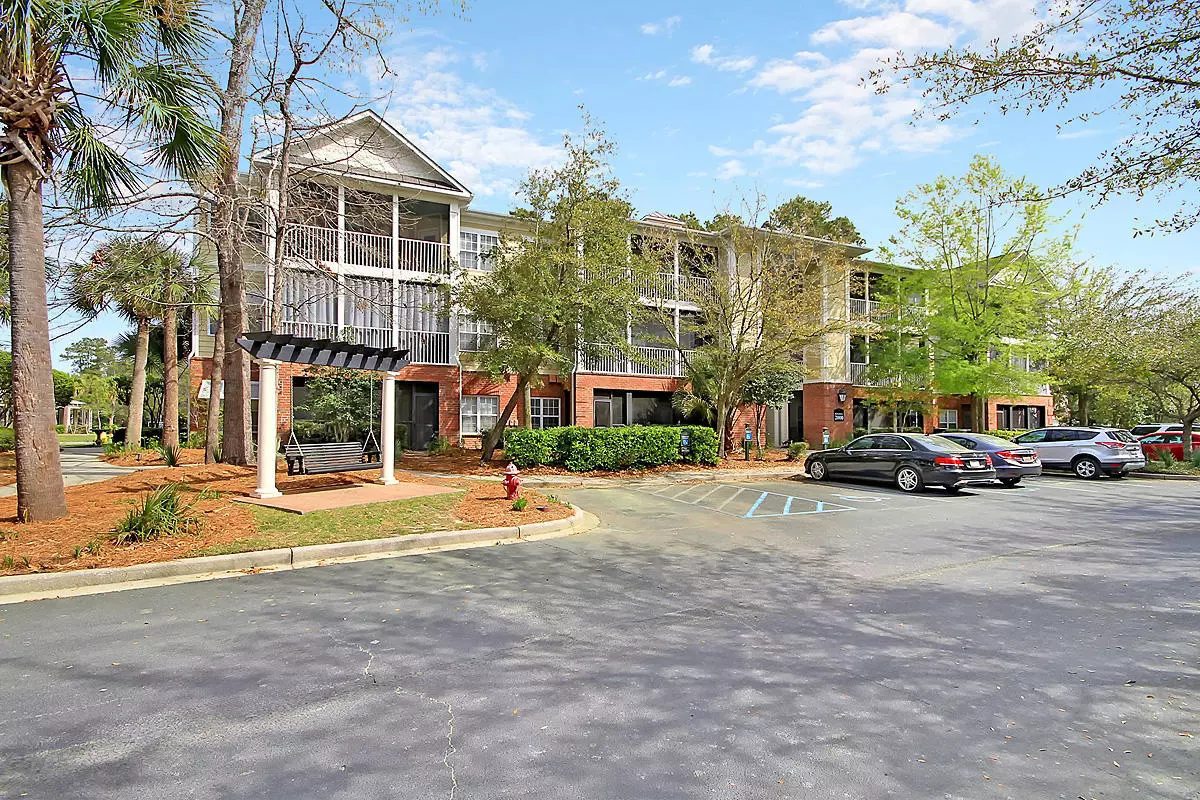Bought with Keller Williams Realty Charleston
$255,000
$242,000
5.4%For more information regarding the value of a property, please contact us for a free consultation.
2024 Basildon Rd Mount Pleasant, SC 29466
2 Beds
2 Baths
1,107 SqFt
Key Details
Sold Price $255,000
Property Type Single Family Home
Sub Type Single Family Attached
Listing Status Sold
Purchase Type For Sale
Square Footage 1,107 sqft
Price per Sqft $230
Subdivision Park West
MLS Listing ID 21009053
Sold Date 05/12/21
Bedrooms 2
Full Baths 2
Year Built 2006
Property Description
Welcome to 2024 Basildon Rd! Located in the highly desirable Park West neighborhood, this lovely, well-kept, 2-bedroom and 2-bath condo is quite charming! As you enter you will be greeted by the beautiful wood flooring, which flows nicely throughout the main living spaces as well as both bedrooms. The living room is filled with tons of natural lighting and has gorgeous crown molding, adding character to the space. Directly off the living room you can step out onto your private screened-in porch, the perfect spot to enjoy that Lowcountry breeze! The kitchen opens into the living space, making it ideal for entertaining! The kitchen features ample cabinetry and stainless-steel dishwasher, built-in microwave, and stove! There is a great sized laundry room next to the guest bath!The master bedroom is spacious and includes a ceiling fan, access to screened porch, walk-in closets and ensuite bath. The second bedroom is also generously-sized and comes equipped with a ceiling fan. The Battery at Park West is conveniently located only minutes away from the Town Center, beaches and more! This home is move-in ready and will not stay on the market for long! Schedule your showing today before it's gone!
Location
State SC
County Charleston
Area 41 - Mt Pleasant N Of Iop Connector
Region The Battery At Park West
City Region The Battery At Park West
Rooms
Master Bedroom Ceiling Fan(s), Walk-In Closet(s)
Interior
Interior Features Ceiling - Smooth, Walk-In Closet(s), Ceiling Fan(s), Living/Dining Combo
Heating Electric
Cooling Central Air
Flooring Vinyl, Wood
Laundry Dryer Connection
Exterior
Community Features Clubhouse, Dog Park, Fitness Center, Park, Pool, Trash, Walk/Jog Trails
Utilities Available Dominion Energy, Mt. P. W/S Comm
Roof Type Asphalt
Porch Screened
Building
Lot Description 0 - .5 Acre
Story 1
Sewer Public Sewer
Water Public
Level or Stories One
Structure Type Cement Plank, Wood Siding
New Construction No
Schools
Elementary Schools Charles Pinckney Elementary
Middle Schools Cario
High Schools Wando
Others
Financing Any
Read Less
Want to know what your home might be worth? Contact us for a FREE valuation!

Our team is ready to help you sell your home for the highest possible price ASAP





