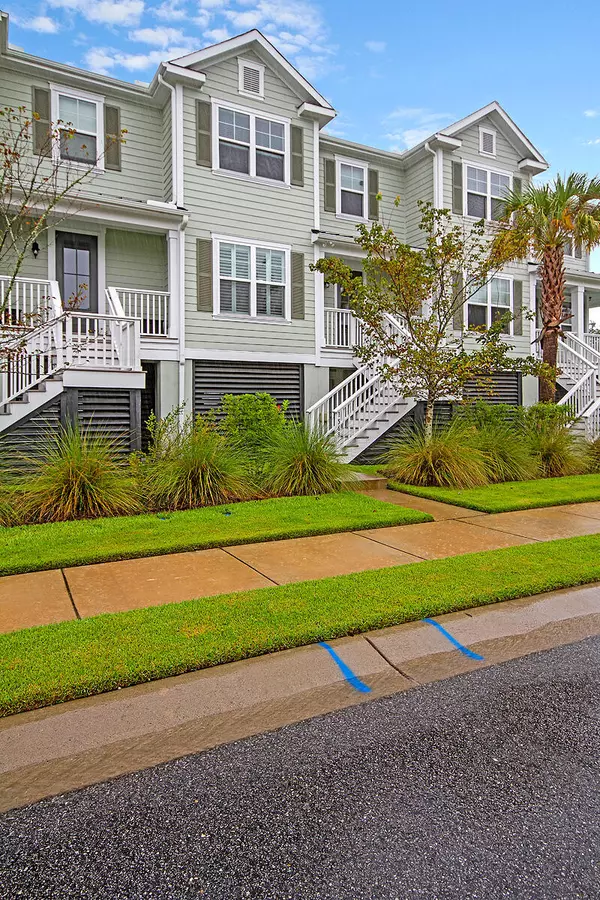Bought with AgentOwned Preferred Group In
$570,000
$560,000
1.8%For more information regarding the value of a property, please contact us for a free consultation.
1568 Prince Edward St Mount Pleasant, SC 29466
3 Beds
2.5 Baths
1,920 SqFt
Key Details
Sold Price $570,000
Property Type Single Family Home
Listing Status Sold
Purchase Type For Sale
Square Footage 1,920 sqft
Price per Sqft $296
Subdivision Oyster Point
MLS Listing ID 21025364
Sold Date 10/27/21
Bedrooms 3
Full Baths 2
Half Baths 1
Year Built 2018
Lot Size 2,178 Sqft
Acres 0.05
Property Description
Welcome home to 1568 Prince Edward Street, located in Mt. Pleasant's highly desired Oyster Point subdivision! Featuring 3-bedrooms and 2.5-bathrooms, this beautifully kept home is turnkey! As you arrive, you are welcomed into the large living room, showcasing gorgeous, wood flooring, ample sunlight, grand ceilings, and gas fireplace! This flows seamlessly into the eat-in kitchen, which is designed to please any chef! The kitchen boasts granite countertops, stainless steel appliances, gas range, kitchen island with pendant lighting, abundant cabinetry, and lovely subway-tiled backsplash! There is a half bath on the main level with a pedestal sink!Walk up the beautiful wooden staircase and you will find the grand master suite, which contains a large walk-in closet, vaulted ceilings, ensuite bath with dual vanities and a massive walk-in shower! The other two generously sized bedrooms share a full bathroom! The screened-in porch and deck are directly off the kitchen, making it perfect for entertaining! The oversized garage is the ideal spot to convert into your mancave, exercise space, etc. - the uses are endless! Oyster Point is a master-planned community with beautiful walking trails, neighborhood pool, play park, dock facilities and more! Conveniently located in the heart of Mt. Pleasant, and within minutes of shopping, dining and zoned for some of the area's top rated schools! Schedule your showing today while it is still available!
Location
State SC
County Charleston
Area 41 - Mt Pleasant N Of Iop Connector
Rooms
Primary Bedroom Level Upper
Master Bedroom Upper Walk-In Closet(s)
Interior
Interior Features Ceiling - Smooth, High Ceilings, Kitchen Island, Walk-In Closet(s), Ceiling Fan(s), Eat-in Kitchen, Family
Heating Heat Pump
Cooling Central Air
Flooring Wood
Fireplaces Number 1
Fireplaces Type Family Room, Gas Log, One
Laundry Dryer Connection
Exterior
Garage Spaces 2.0
Community Features Clubhouse, Dock Facilities, Fitness Center, Park, Pool, Storage, Tennis Court(s), Trash, Walk/Jog Trails
Utilities Available Dominion Energy, Mt. P. W/S Comm
Roof Type Architectural, Asphalt
Porch Deck, Front Porch, Screened
Total Parking Spaces 2
Building
Lot Description 0 - .5 Acre
Story 2
Foundation Raised, Pillar/Post/Pier
Sewer Public Sewer
Water Public
Level or Stories Two
New Construction No
Schools
Elementary Schools Mamie Whitesides
Middle Schools Moultrie
High Schools Wando
Others
Financing Any
Read Less
Want to know what your home might be worth? Contact us for a FREE valuation!

Our team is ready to help you sell your home for the highest possible price ASAP






