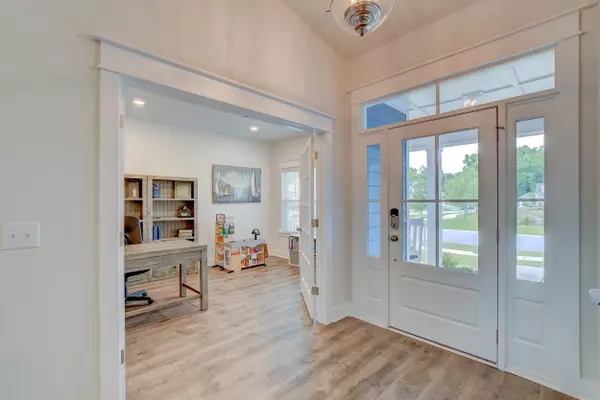Bought with The Cassina Group
$599,499
$599,499
For more information regarding the value of a property, please contact us for a free consultation.
2701 Battery Pringle Dr Johns Island, SC 29455
3 Beds
2 Baths
2,070 SqFt
Key Details
Sold Price $599,499
Property Type Single Family Home
Listing Status Sold
Purchase Type For Sale
Square Footage 2,070 sqft
Price per Sqft $289
Subdivision Stonoview
MLS Listing ID 21014245
Sold Date 07/30/21
Bedrooms 3
Full Baths 2
Year Built 2018
Lot Size 8,712 Sqft
Acres 0.2
Property Description
Pond-front home on Johns Island! Welcome to this gorgeous single-story home in the riverfront community of Stonoview. Gorgeous curb appeal, a three-car garage, and a front porch welcome you to this lovely home. As soon as you enter the home, you'll immediately notice the bright and open floorplan, the vaulted ceiling, and the abundance of natural light. To the right of the entry, you'll find double glass French doors leading to the office/den space. The family room offers plenty of space to relax, and the dining area has access to the porch. The beautiful kitchen features white cabinets, stainless appliances, granite countertops, a subway tile backsplash, a pantry, and an island with shiplap and a breakfast bar. The owner's suite has a vaulted ceiling and a huge walk-in closet, and theen-suite has dual vanities with granite countertops, a large soaking tub, and a relaxing, subway tiled, frameless step-in shower with two showerheads and a bench. This home also includes two additional bedrooms as well as a full bathroom and laundry room. The garage can even fit up to a 22 ft boat! Be sure to take full advantage of the resort-style amenities found here including a community dock, a swimming pool and pool house, walking trails, a playpark, and kayak storage. This property is located approximately 2 miles from Wild Olive Restaurant, approximately 9 miles from downtown Charleston, and approximately 13.1 miles from Folly Beach. Book your showing today!
Location
State SC
County Charleston
Area 23 - Johns Island
Rooms
Primary Bedroom Level Lower
Master Bedroom Lower Garden Tub/Shower, Walk-In Closet(s)
Interior
Interior Features Ceiling - Cathedral/Vaulted, Ceiling - Smooth, High Ceilings, Garden Tub/Shower, Kitchen Island, Walk-In Closet(s), Eat-in Kitchen, Living/Dining Combo, Office, Pantry, Study
Cooling Central Air
Flooring Ceramic Tile, Laminate
Laundry Dryer Connection, Laundry Room
Exterior
Exterior Feature Lawn Irrigation
Garage Spaces 3.0
Community Features Dock Facilities, Pool, Walk/Jog Trails
Utilities Available Berkeley Elect Co-Op, Dominion Energy, John IS Water Co
Waterfront Description Pond
Roof Type Architectural
Porch Covered, Front Porch
Total Parking Spaces 3
Building
Lot Description 0 - .5 Acre
Story 1
Foundation Slab
Sewer Public Sewer
Architectural Style Ranch
Level or Stories One
New Construction No
Schools
Elementary Schools Mt. Zion
Middle Schools Haut Gap
High Schools St. Johns
Others
Financing Any
Read Less
Want to know what your home might be worth? Contact us for a FREE valuation!

Our team is ready to help you sell your home for the highest possible price ASAP






