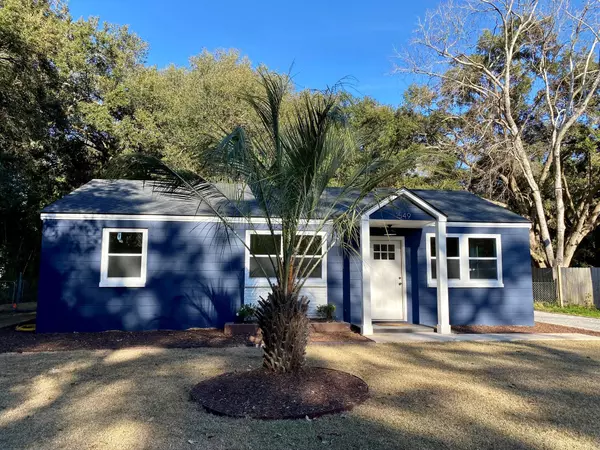Bought with Carolina One Real Estate
$349,900
$349,900
For more information regarding the value of a property, please contact us for a free consultation.
1549 Burnswick Dr Johns Island, SC 29455
3 Beds
1 Bath
960 SqFt
Key Details
Sold Price $349,900
Property Type Single Family Home
Sub Type Single Family Detached
Listing Status Sold
Purchase Type For Sale
Square Footage 960 sqft
Price per Sqft $364
Subdivision Fenwick Hills
MLS Listing ID 22001104
Sold Date 02/22/22
Bedrooms 3
Full Baths 1
Year Built 1958
Lot Size 0.350 Acres
Acres 0.35
Property Description
This Johns Island property is the perfect place to call home in a semi-rural, yet convenient location to everywhere in Charleston. Situated on an oversized parcel with Live Oaks and privacy, this home has been totally renovated and will sure to live like new. New HVAC system; new Architectural Shingled roof; new water heater, and new vinyl windows. The interior has been completely renovated to accommodate a new Kitchen with HDF Shaker-style cabinetry, Calcutta Artemis Quartz countertops, artisan hand-rolled ceramic backsplash, and all new Stainless Steel Frigidaire Appliances. The new floors throughout are of Maple Engineered Hardwood. This house circa 1958 was originally built with all interior concrete block walls that has been (drywall) updated.The 6" base trim and 4" window and door trim escorts this house into 2022. The exterior paint 'Naval' (Sherwin Williams 2020 Color of the Year) offers a pop of pizazz, yet the light-toned interior paint maximizes the space while allowing it to feel a bit larger and more spacious. All new interior and exterior lighting, along with all new landscaping round out the many updates to this property. A fenced in backyard will give your dog sense of space, while you groove to your grilling on the back loggia. We are pleased to offer this turnkey property, giving you a fresh start to a brand new year.
Location
State SC
County Charleston
Area 23 - Johns Island
Interior
Interior Features Ceiling - Smooth, Eat-in Kitchen
Heating Electric
Cooling Central Air
Flooring Wood
Laundry Dryer Connection
Exterior
Exterior Feature Stoop
Fence Fence - Metal Enclosed, Privacy
Community Features Trash
Utilities Available Berkeley Elect Co-Op, John IS Water Co
Roof Type Architectural
Building
Lot Description 0 - .5 Acre
Story 1
Foundation Slab
Sewer Public Sewer
Water Public
Architectural Style Traditional
Level or Stories One
Structure Type Block/Masonry
New Construction No
Schools
Elementary Schools Angel Oak
Middle Schools Haut Gap
High Schools West Ashley
Others
Financing Cash, Conventional
Read Less
Want to know what your home might be worth? Contact us for a FREE valuation!

Our team is ready to help you sell your home for the highest possible price ASAP





