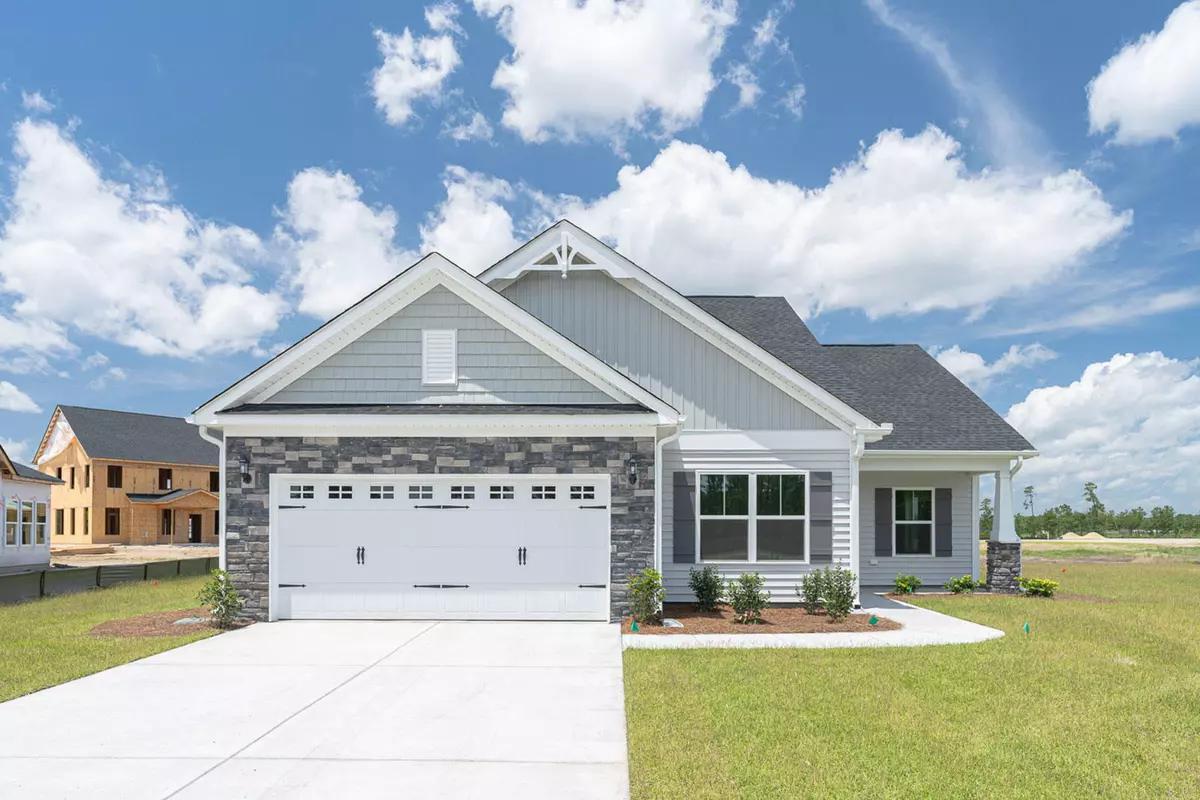Bought with Carolina One Real Estate
$474,777
$474,777
For more information regarding the value of a property, please contact us for a free consultation.
2888 Cavalcade Cir Johns Island, SC 29455
4 Beds
3 Baths
2,200 SqFt
Key Details
Sold Price $474,777
Property Type Single Family Home
Sub Type Single Family Detached
Listing Status Sold
Purchase Type For Sale
Square Footage 2,200 sqft
Price per Sqft $215
Subdivision River Glen
MLS Listing ID 21023247
Sold Date 02/24/22
Bedrooms 4
Full Baths 3
Year Built 2021
Lot Size 7,840 Sqft
Acres 0.18
Property Description
Single story New Construction on Johns Island. Home has started and is scheduled to be completed in the next several months Charming, craftsman-style single-story home with brick and stone accents make this home a real head-turner. Flexible design with open and modern space perfect for working from home. Separated secondary bedrooms for extra privacy and even double primary bedrooms give this home endless options. Art collectors will love the vaulted ceilings in the family room and family areas, as well as the amount of natural light that flows throughout. The first floor Primary suite features a welcoming En-suite with separate tub and shower, double vanities, and upgraded finishes. Two secondary bedrooms located near the front of the home offer plenty of space for everyone!! Upstairs you will find a rare private and spacious second Primary bedroom perfect for long or short term visitors . As the day winds down Relax under the Covered porch in the backyard and sip a glass of wine as the sun sets over beautiful Johns Island. River Glen is where you want to live if you want to be within 9 miles of Downtown Charleston and close to our beautiful beaches at a great value.
Location
State SC
County Charleston
Area 23 - Johns Island
Rooms
Primary Bedroom Level Lower, Upper
Master Bedroom Lower, Upper Split, Walk-In Closet(s)
Interior
Interior Features Ceiling - Cathedral/Vaulted, Ceiling - Smooth, Tray Ceiling(s), High Ceilings, Kitchen Island, Walk-In Closet(s), Eat-in Kitchen, Family, Pantry, Separate Dining, Utility
Heating Heat Pump, Natural Gas
Cooling Central Air
Flooring Ceramic Tile
Fireplaces Number 1
Fireplaces Type Family Room, Gas Log, One
Window Features Window Treatments
Laundry Dryer Connection
Exterior
Garage Spaces 2.0
Fence Partial
Utilities Available Dominion Energy, John IS Water Co
Roof Type Architectural
Porch Covered
Total Parking Spaces 2
Building
Lot Description Interior Lot
Story 1
Foundation Slab
Sewer Public Sewer
Water Public
Architectural Style Craftsman, Ranch
Level or Stories One, One and One Half
Structure Type Vinyl Siding
New Construction Yes
Schools
Elementary Schools Angel Oak
Middle Schools Haut Gap
High Schools St. Johns
Others
Financing Cash,Conventional,FHA,VA Loan
Special Listing Condition 10 Yr Warranty
Read Less
Want to know what your home might be worth? Contact us for a FREE valuation!

Our team is ready to help you sell your home for the highest possible price ASAP





