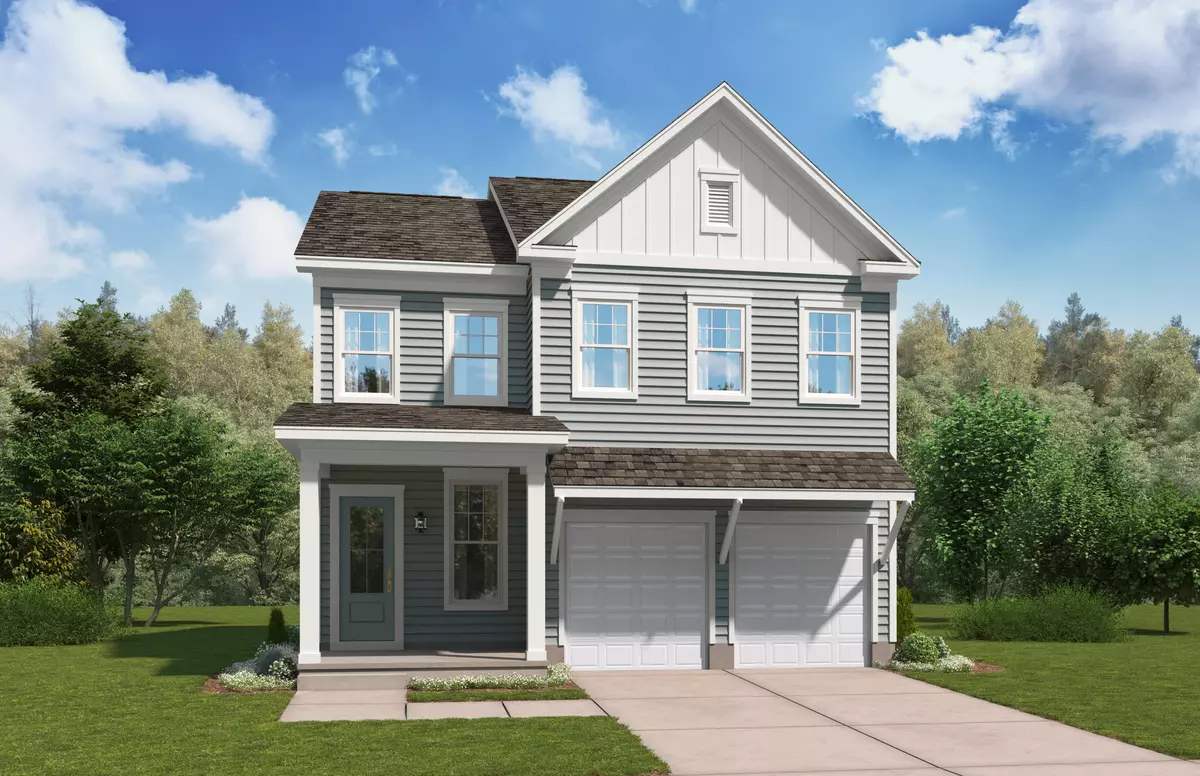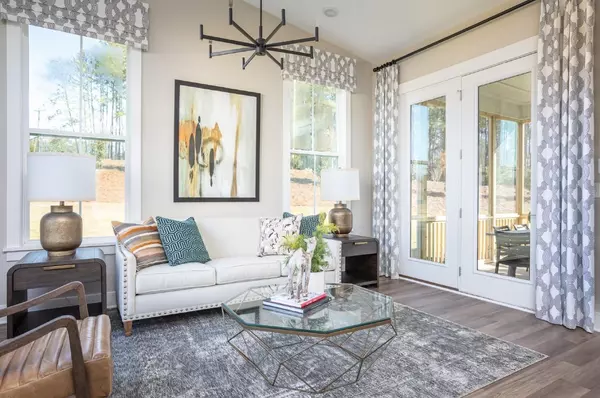Bought with Coldwell Banker Realty
$619,505
$621,900
0.4%For more information regarding the value of a property, please contact us for a free consultation.
1274 Max Ln Mount Pleasant, SC 29466
3 Beds
2.5 Baths
2,241 SqFt
Key Details
Sold Price $619,505
Property Type Single Family Home
Sub Type Single Family Detached
Listing Status Sold
Purchase Type For Sale
Square Footage 2,241 sqft
Price per Sqft $276
Subdivision Fulton Park
MLS Listing ID 21000199
Sold Date 05/12/21
Bedrooms 3
Full Baths 2
Half Baths 1
Year Built 2021
Lot Size 3,484 Sqft
Acres 0.08
Property Description
NEW HOME IN MIDMOST MT. P! From the covered porch or 2 car garage, enter the foyer where 5'' plank flooring is sure to catch your eye. A Fantastic Gourmet Kitchen is the focal point of this inviting open concept home. Complete with double ovens, SS gas appliances,tile backsplash & desirable quartz countertops, it's every chef's envy. A cozy, gas fireplace flanked with shiplap graces the main living space while the morning room offers breathtaking views of the surrounding protected wetlands. Step out back to your private, screened porch to enjoy the sultry southern evenings. Retire upstairs to find three generous bedrooms each including ample closet space. Your luxurious owner's suite features a lavish spa style standing shower, dual vanity, separate water closet & a divine walk in closet.
Location
State SC
County Charleston
Area 41 - Mt Pleasant N Of Iop Connector
Rooms
Primary Bedroom Level Upper
Master Bedroom Upper Walk-In Closet(s)
Interior
Interior Features Ceiling - Smooth, High Ceilings, Kitchen Island, Walk-In Closet(s), Ceiling Fan(s), Bonus, Eat-in Kitchen, Family, Entrance Foyer, Pantry, Sun
Heating Natural Gas
Cooling Central Air
Flooring Ceramic Tile
Fireplaces Type Family Room, Gas Log
Window Features Storm Window(s)
Laundry Dryer Connection, Laundry Room
Exterior
Exterior Feature Lawn Irrigation
Garage Spaces 2.0
Community Features Clubhouse, Other, Pool, Trash
Utilities Available Dominion Energy, Mt. P. W/S Comm
Roof Type Architectural
Porch Front Porch, Screened
Total Parking Spaces 2
Building
Lot Description 0 - .5 Acre
Story 2
Foundation Raised Slab
Sewer Public Sewer
Architectural Style Contemporary
Level or Stories Two
Structure Type Cement Plank
New Construction Yes
Schools
Elementary Schools Jennie Moore
Middle Schools Laing
High Schools Wando
Others
Financing Cash, Conventional, FHA, VA Loan
Special Listing Condition 10 Yr Warranty
Read Less
Want to know what your home might be worth? Contact us for a FREE valuation!

Our team is ready to help you sell your home for the highest possible price ASAP





