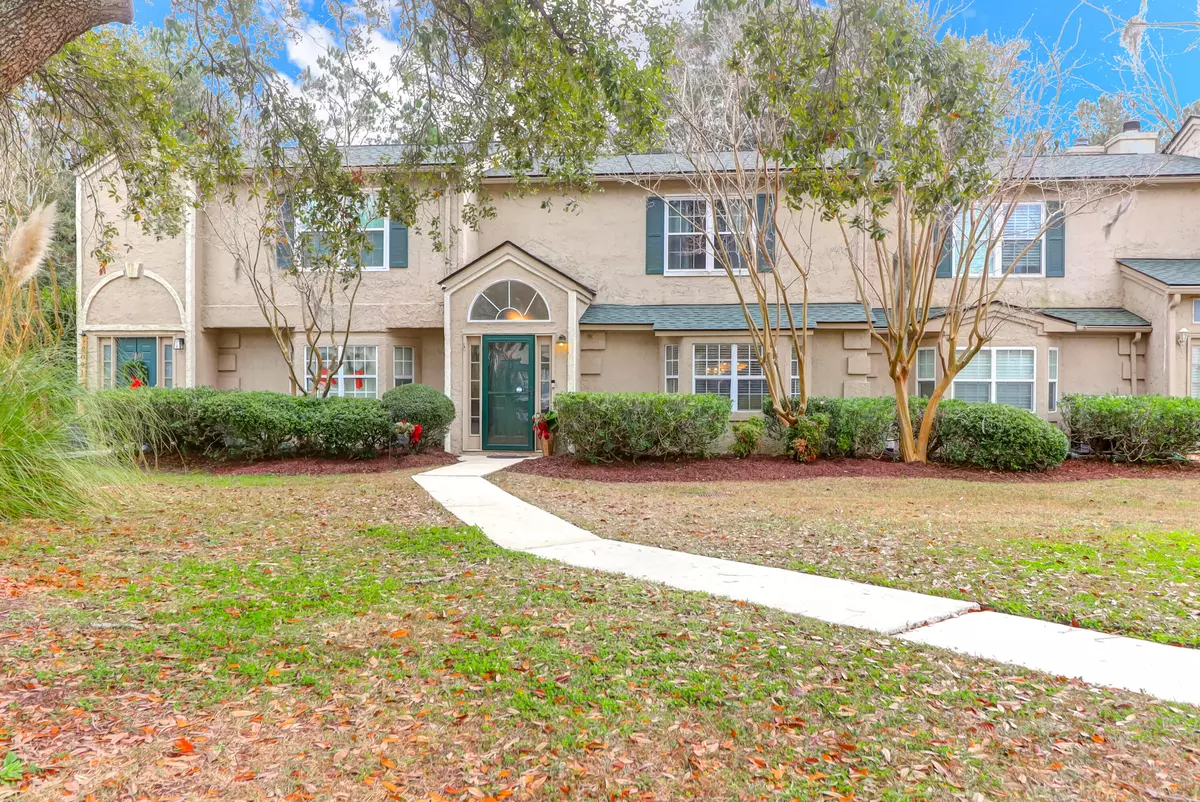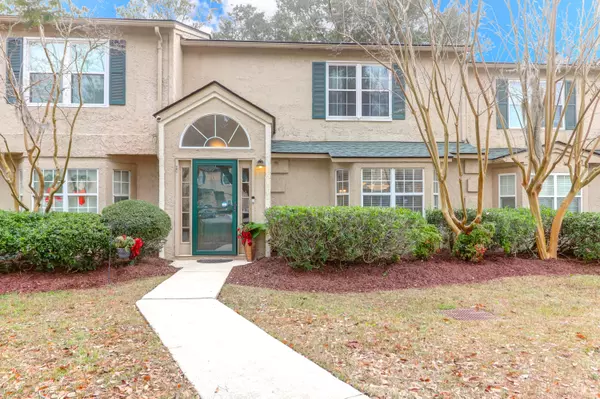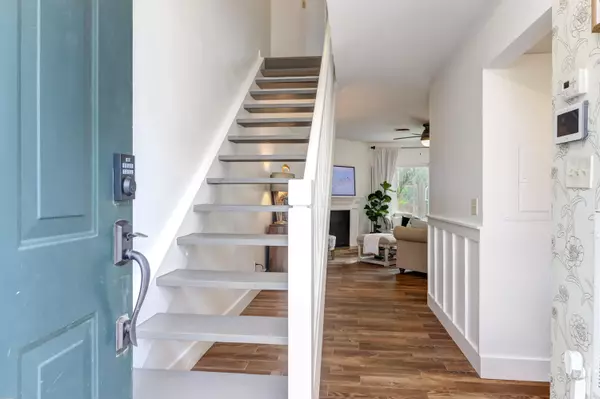Bought with RE/MAX Cornerstone Realty
$365,000
$355,000
2.8%For more information regarding the value of a property, please contact us for a free consultation.
2089 Emerald Ter Mount Pleasant, SC 29464
2 Beds
2.5 Baths
1,348 SqFt
Key Details
Sold Price $365,000
Property Type Townhouse
Sub Type Townhouse
Listing Status Sold
Purchase Type For Sale
Square Footage 1,348 sqft
Price per Sqft $270
Subdivision Beaumont
MLS Listing ID 21032999
Sold Date 01/28/22
Bedrooms 2
Full Baths 2
Half Baths 1
Year Built 1988
Lot Size 1,742 Sqft
Acres 0.04
Property Description
If you're looking for move-in ready, this lovely townhome has everything you could possibly want! This freshly painted home offers comfortable living inside as well as out!! You'll love the large kitchen with an eat in dining area and breakfast bar. There is plenty of counter space for preparing great meals as well as more than ample storage for your goods. Your laundry room is tucked into the kitchen with great additional storage as well and an adorable half bath is just off the kitchen. A cool built-in wall of shelving hosts your books and display items. Also, downstairs you'll find beautiful wood grain tile running throughout this sunny home, which is super durable & easy to clean. Seller has added plank laminate flooring upstairs for easy care throughout the home as well.There's no carpet to get dirty or worry about. Brand new hurricane rated sliding glass doors give you a beautiful view into your backyard w/ patio. The wood framed wire gates in the fence provide a beautiful view of the pond behind it. You'll find the 2 spacious bedrooms upstairs, each with their own private bathroom. All three bathrooms were updated in 2021. The Owners suite closet is a dream. 2089 is located very close to the Pool and exercise room within the complex. Beaumont is centrally located in Mt. Pleasant near Town Centre and is minutes from the IOP beaches. This is a great unit and one that offers many upgrades. Don't miss out!
Location
State SC
County Charleston
Area 42 - Mt Pleasant S Of Iop Connector
Rooms
Primary Bedroom Level Upper
Master Bedroom Upper Walk-In Closet(s)
Interior
Interior Features Ceiling - Smooth, Walk-In Closet(s), Ceiling Fan(s), Eat-in Kitchen, Family, Living/Dining Combo
Heating Electric, Heat Pump
Cooling Central Air
Flooring Ceramic Tile, Laminate
Fireplaces Number 1
Fireplaces Type Family Room, One, Wood Burning
Laundry Dryer Connection
Exterior
Fence Privacy, Fence - Wooden Enclosed
Community Features Clubhouse, Fitness Center, Pool, Trash
Utilities Available Dominion Energy, Mt. P. W/S Comm
Waterfront Description Pond, Pond Site
Roof Type Architectural
Porch Patio
Building
Lot Description 0 - .5 Acre, High, Interior Lot, Wooded
Story 2
Foundation Slab
Sewer Public Sewer
Water Public
Level or Stories Two
New Construction No
Schools
Elementary Schools Jennie Moore
Middle Schools Laing
High Schools Wando
Others
Financing Any, Cash, Conventional
Read Less
Want to know what your home might be worth? Contact us for a FREE valuation!

Our team is ready to help you sell your home for the highest possible price ASAP






