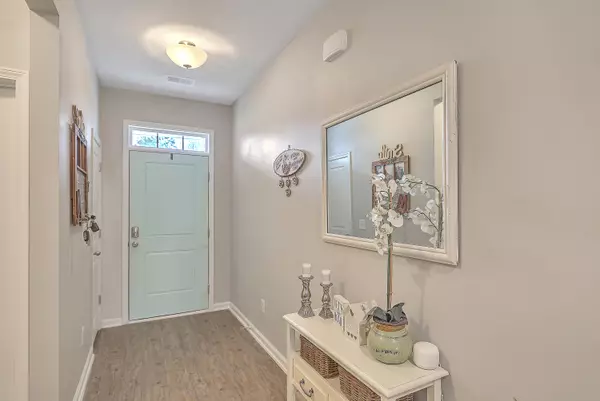Bought with Austin Banks Real Estate Company LLC
$350,000
$341,500
2.5%For more information regarding the value of a property, please contact us for a free consultation.
414 Buckhannon Ln Moncks Corner, SC 29461
4 Beds
2 Baths
1,851 SqFt
Key Details
Sold Price $350,000
Property Type Other Types
Sub Type Single Family Detached
Listing Status Sold
Purchase Type For Sale
Square Footage 1,851 sqft
Price per Sqft $189
Subdivision Spring Grove Plantation
MLS Listing ID 22003283
Sold Date 03/09/22
Bedrooms 4
Full Baths 2
Year Built 2018
Lot Size 6,098 Sqft
Acres 0.14
Property Description
Welcome Home to this lovely single story stunner! Fresh and manicured curb appeal compliment this meticulously detailed and maintained home. Be greeted at the brilliant Charleston-inpsired blue door with beautiful flooring that leads you past the foyer into the inviting main living area. Between the spacious bright white kitchen that any chef would approve of, and plentiful windows drawing in natural light, you'll feel inspired to make this home all your own. A dream for entertaining, the large kitchen granite island has three beautiful pendants that add a custom touch and compliments the stainless appliances, gas range and beautiful ceramic tile backsplash. The kitchen overlooks the spacious living room with a gas fireplace focal point, and off-centered designated dining space.Tucked peacefully in the rear of the home, you'll be drawn into the spacious owner's suite featuring an ensuite you can definitely look forward to unwinding in. Designed with you in mind, it features a double vanity with cultured marble countertops, and large soaking bath tub and separate shower. A large walk-in closet completes your ideal space. Towards the front of the home you'll find the secondary bathroom, and three other good-sized bedrooms and a classic-size laundry room, and storage. Continue to the rear of the home and you will be greeted into your very own private backyard paradise. A clean slate, fully privacy fenced, and boasting a screened covered porch, and expanded concrete pad.
Spring Grove Plantation has tons of amenities to enjoy including a neighborhood pool, multiple playgrounds, disk golf, dog parks, recreational fields, walking and jogging trails, ponds and even boat and RV storage (check for potential wait list). Located centrally to military bases, shopping and historical Charleston landmarks, you'll fall in love with this lively community!
Location
State SC
County Berkeley
Area 72 - G.Cr/M. Cor. Hwy 52-Oakley-Cooper River
Region Fishers Hill
City Region Fishers Hill
Rooms
Primary Bedroom Level Lower
Master Bedroom Lower Ceiling Fan(s), Garden Tub/Shower, Walk-In Closet(s)
Interior
Interior Features Ceiling - Smooth, High Ceilings, Garden Tub/Shower, Kitchen Island, Walk-In Closet(s), Ceiling Fan(s), Eat-in Kitchen, Family, Entrance Foyer, Pantry
Heating Natural Gas
Cooling Central Air
Flooring Laminate
Fireplaces Number 1
Fireplaces Type Gas Connection, Living Room, One
Laundry Laundry Room
Exterior
Garage Spaces 2.0
Fence Privacy, Fence - Wooden Enclosed
Community Features Dog Park, Pool, RV/Boat Storage, Trash, Walk/Jog Trails
Utilities Available BCW & SA, Berkeley Elect Co-Op, Dominion Energy
Roof Type Asphalt
Porch Patio, Front Porch, Screened
Total Parking Spaces 2
Building
Lot Description 0 - .5 Acre
Story 1
Foundation Slab
Sewer Public Sewer
Water Public
Architectural Style Ranch
Level or Stories One
New Construction No
Schools
Elementary Schools Foxbank
Middle Schools Berkeley
High Schools Berkeley
Others
Financing Any,Cash,Conventional,FHA,VA Loan
Read Less
Want to know what your home might be worth? Contact us for a FREE valuation!

Our team is ready to help you sell your home for the highest possible price ASAP






