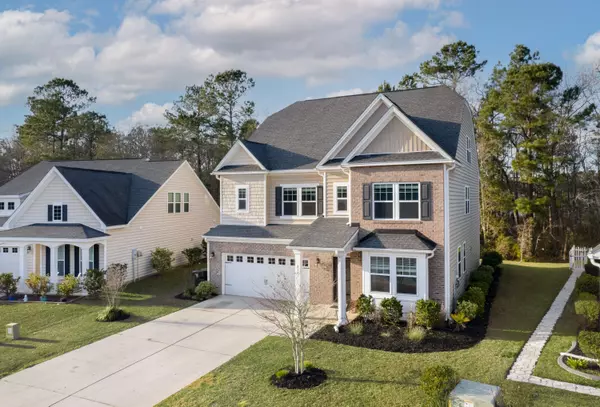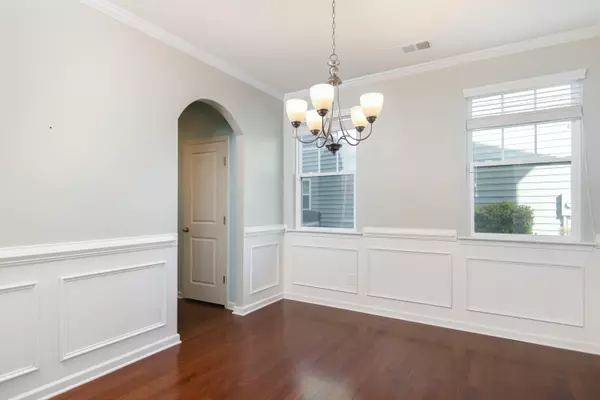Bought with Carolina One Real Estate
$445,000
$430,000
3.5%For more information regarding the value of a property, please contact us for a free consultation.
212 Buttonbush Ct Moncks Corner, SC 29461
6 Beds
5.5 Baths
4,032 SqFt
Key Details
Sold Price $445,000
Property Type Single Family Home
Listing Status Sold
Purchase Type For Sale
Square Footage 4,032 sqft
Price per Sqft $110
Subdivision Fairmont South
MLS Listing ID 22001665
Sold Date 03/08/22
Bedrooms 6
Full Baths 5
Half Baths 1
Year Built 2014
Lot Size 7,405 Sqft
Acres 0.17
Property Description
Kick off 2022 with space and serenity in Fairmont South! This home redefines what it means to live large with dual master suites, three separate living areas, a dedicated office, and much much more! Warm hardwoods greet you upon entry and continue through the French-door adorned office, formal dining room, open concept living space, and eat-in kitchen. Modern kitchen details include ample upgraded cabinetry, granite countertops, gas range, and SS appliances. The downstairs guest suite is tucked away for extra privacy and includes a spacious full bath. Additional flex space, three guest bedrooms, laundry suite, and owners' retreat are all located on the second floor. The third floor is rounded out with yet another oversized loft/rec room and guest suite. Outdoors, enjoy a private patio...overlooking your wooded buffer, or take a short walk to the neighborhood pool and play park. Only 30 minutes to Downtown Charleston and 15 minutes to the Naval Weapons Station, 212 Buttonbush checks all your boxes!
Location
State SC
County Berkeley
Area 72 - G.Cr/M. Cor. Hwy 52-Oakley-Cooper River
Rooms
Primary Bedroom Level Lower, Upper
Master Bedroom Lower, Upper Ceiling Fan(s), Dual Masters, Garden Tub/Shower, Walk-In Closet(s)
Interior
Interior Features Ceiling - Smooth, High Ceilings, Garden Tub/Shower, Walk-In Closet(s), Ceiling Fan(s), Bonus, Eat-in Kitchen, Family, Formal Living, Entrance Foyer, Game, Great, Living/Dining Combo, Loft, Media, In-Law Floorplan, Office, Separate Dining, Study
Heating Natural Gas
Cooling Central Air
Flooring Ceramic Tile, Laminate, Wood
Laundry Laundry Room
Exterior
Garage Spaces 2.0
Community Features Other, Park, Pool, Trash, Walk/Jog Trails
Utilities Available BCW & SA, Berkeley Elect Co-Op, Dominion Energy
Roof Type Architectural
Porch Patio, Front Porch
Total Parking Spaces 2
Building
Lot Description 0 - .5 Acre, High, Level, Wooded
Story 3
Foundation Slab
Sewer Public Sewer
Water Public
Architectural Style Traditional
Level or Stories 3 Stories
New Construction No
Schools
Elementary Schools Foxbank
Middle Schools Berkeley
High Schools Berkeley
Others
Financing Cash, Conventional, FHA, VA Loan
Read Less
Want to know what your home might be worth? Contact us for a FREE valuation!

Our team is ready to help you sell your home for the highest possible price ASAP






