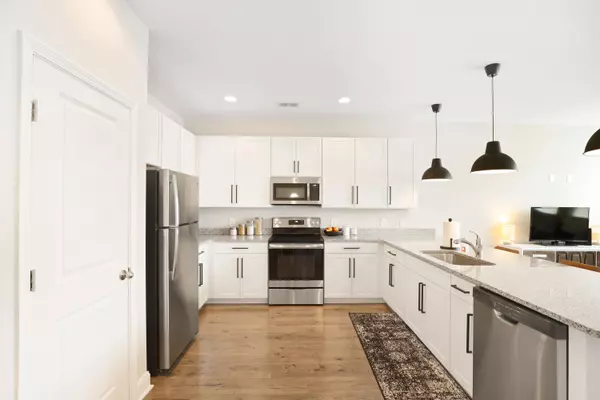Bought with Carla T. West Realty, LLC
$270,000
$267,900
0.8%For more information regarding the value of a property, please contact us for a free consultation.
7841 Montview Rd North Charleston, SC 29418
3 Beds
2.5 Baths
1,892 SqFt
Key Details
Sold Price $270,000
Property Type Townhouse
Sub Type Townhouse
Listing Status Sold
Purchase Type For Sale
Square Footage 1,892 sqft
Price per Sqft $142
Subdivision The Park At Rivers Edge
MLS Listing ID 21017725
Sold Date 08/30/21
Bedrooms 3
Full Baths 2
Half Baths 1
Year Built 2019
Lot Size 2,178 Sqft
Acres 0.05
Property Description
Offering up to $3,000 towards buyer's closing costs with use of preferred lender! Why wait until next year (2-3 months delays anyone?) for new construction, when you can get this beautiful, like new, 2019-built home NOW? Featuring 3 bedrooms, 2.5 bathrooms and upgrades throughout, you'll love the open floor plan and fantastic location of this home. As you enter, to the left is a great flex-space that is currently being used as a playroom, but could easily be the dedicated dining room, an office or even a future bedroom as it features a roomy closet. As you continue down the hallway, you'll notice additional storage space with a hallway closet under the staircase and the main-level half bathroom which also features an oversized closet (be sure to view both of these fully!).The bright kitchen/living area (which receives an abundance of natural light from the large windows and patio door) is incredibly spacious with room for a large dining table plus additional seating at the expansive island. Quartz countertops, black hardware and large black pendant lights bring unique, modern touches to this bright and airy space.
Upstairs hosts a loft area perfect for a study or additional office space. There is also attic access with enough storage for all of your holiday decorations. Off the loft is the conveniently located laundry room and all 3 bedrooms.
The master bedroom is separated from the other two guest bedrooms and features a large walk-in closet plus ensuite with his and hers sinks and garden tub/shower combo. Both guest bedrooms are generously-sized with ample closet space in each.
You'll love not only the amenities in this neighborhood including a pool, park, and tennis court (all for a low HOA of $112/month), but also the convenient location centrally located to Bosch, Boeing and Charleston Air Force Base, as well as grocery stores, shops, and great restaurants!
Location
State SC
County Charleston
Area 32 - N.Charleston, Summerville, Ladson, Outside I-526
Region Tributary
City Region Tributary
Rooms
Primary Bedroom Level Upper
Master Bedroom Upper Ceiling Fan(s), Garden Tub/Shower, Walk-In Closet(s)
Interior
Interior Features Ceiling - Smooth, High Ceilings, Garden Tub/Shower, Walk-In Closet(s), Ceiling Fan(s), Eat-in Kitchen, Entrance Foyer, Living/Dining Combo, Loft, Office, Pantry, Study
Heating Electric
Cooling Central Air
Flooring Laminate, Vinyl
Laundry Dryer Connection, Laundry Room
Exterior
Community Features Clubhouse, Gated, Lawn Maint Incl, Park, Pool, RV/Boat Storage, Security, Tennis Court(s), Trash, Walk/Jog Trails
Utilities Available Charleston Water Service, Dominion Energy
Roof Type Architectural
Porch Patio
Building
Lot Description .5 - 1 Acre
Story 2
Foundation Slab
Sewer Public Sewer
Water Public
Level or Stories Two
New Construction No
Schools
Elementary Schools Pepper Hill
Middle Schools Jerry Zucker
High Schools Stall
Others
Financing Any
Read Less
Want to know what your home might be worth? Contact us for a FREE valuation!

Our team is ready to help you sell your home for the highest possible price ASAP






