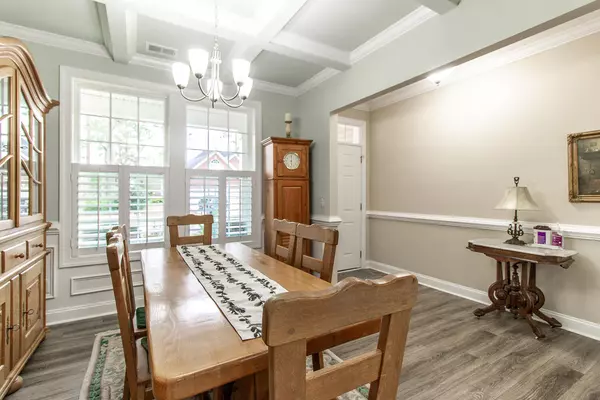Bought with Century 21 Properties Plus
$459,900
$469,000
1.9%For more information regarding the value of a property, please contact us for a free consultation.
417 Prestwick Ct Summerville, SC 29483
4 Beds
2.5 Baths
2,656 SqFt
Key Details
Sold Price $459,900
Property Type Single Family Home
Listing Status Sold
Purchase Type For Sale
Square Footage 2,656 sqft
Price per Sqft $173
Subdivision Pine Forest Country Club
MLS Listing ID 22000326
Sold Date 03/21/22
Bedrooms 4
Full Baths 2
Half Baths 1
Year Built 2018
Lot Size 0.320 Acres
Acres 0.32
Property Description
Immaculate, like new 2 story sited on the pristine golf course at Pine Forest Country Club . 417 Prestwick is the only newe home on an established street comprised of impeccably maintained homes. This open floor plan has a large living space core with a sumptuous Master Suite downstairs. The awesome layout begins upon entering the Foyer where one is able to see thru the Dining area, kitchen and great room all the way out to golf course in the rear . Craftsmanship abounds as wide chairrails, wainscotting , thick crown moulding, coffered ceilings ,and luxury 3'' plantation shutters adorn the life-core of the home. The energy efficiency, stainless appliance package, and granite surfaces on the counters and large island create a legitimate gourmet kitchen. The large volumned great room flows into the downstairs Master suite , which has a wonderfully efficient Bath and Closet that also accesses the laundry room. Upstairs there is a terrific loft for any number of uses, three large bedrooms, 2 with walk-in closets, and a private shower/bathroom. This is a great design for many different lifestyles.
Location
State SC
County Dorchester
Area 63 - Summerville/Ridgeville
Rooms
Primary Bedroom Level Lower
Master Bedroom Lower Ceiling Fan(s), Garden Tub/Shower, Walk-In Closet(s)
Interior
Interior Features Ceiling - Cathedral/Vaulted, Ceiling - Smooth, Tray Ceiling(s), High Ceilings, Garden Tub/Shower, Kitchen Island, Walk-In Closet(s), Ceiling Fan(s), Eat-in Kitchen, Entrance Foyer, Game, Great, Loft, Pantry, Separate Dining, Utility
Heating Natural Gas
Cooling Central Air
Flooring Ceramic Tile
Fireplaces Number 1
Fireplaces Type Gas Log, Great Room, One
Laundry Dryer Connection
Exterior
Exterior Feature Lawn Irrigation
Garage Spaces 2.0
Fence Wrought Iron
Community Features Clubhouse, Club Membership Available, Golf Course, Golf Membership Available, Pool, Tennis Court(s), Trash
Utilities Available Dominion Energy, Dorchester Cnty Water and Sewer Dept, Dorchester Cnty Water Auth, Summerville CPW
Roof Type Architectural
Porch Covered, Front Porch
Total Parking Spaces 2
Building
Lot Description 0 - .5 Acre, High, Level, On Golf Course, Wooded
Story 2
Foundation Raised Slab
Sewer Public Sewer
Water Public
Architectural Style Craftsman
Level or Stories Two
New Construction No
Schools
Elementary Schools William Reeves Jr
Middle Schools Dubose
High Schools Summerville
Others
Financing Any
Read Less
Want to know what your home might be worth? Contact us for a FREE valuation!

Our team is ready to help you sell your home for the highest possible price ASAP






