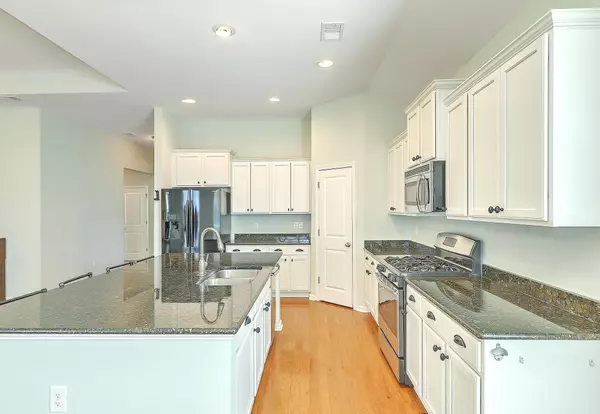Bought with Carolina One Real Estate
$401,500
$375,000
7.1%For more information regarding the value of a property, please contact us for a free consultation.
113 Riviera Dr Summerville, SC 29483
3 Beds
2 Baths
2,071 SqFt
Key Details
Sold Price $401,500
Property Type Single Family Home
Listing Status Sold
Purchase Type For Sale
Square Footage 2,071 sqft
Price per Sqft $193
Subdivision Pine Forest Country Club
MLS Listing ID 22003901
Sold Date 03/25/22
Bedrooms 3
Full Baths 2
Year Built 2015
Lot Size 7,840 Sqft
Acres 0.18
Property Description
This home offers one-story, spacious living at its finest! From the moment you walk in the front door, you will be amazed by how this home lives large! As you enter, notice the tall ceilings and beautiful wainscoting in the entryway. Two bedrooms and a full bathroom are located on the left. To the right, you will find the office, laundry room, and door to the garage. Continue to the rear of the home where you will be astounded by the large, sunny kitchen, dining area, and living room. This is the perfect spot for all of your guests to mingle while you entertain. The gas logs in the fireplace provide a cozy environment and warmth during the cooler months. Right off from the living area, enter the private master suite with beautiful tray ceilings. The real hidden treasure of the house isthe well-appointed master bathroom. In here, you will find dual closets, a garden tub, a beautifully tiled walk-in shower, a long vanity with dual sinks, and a private water closet. The owner will enjoy spending time in the private oasis of the master suite.
At the rear of the home is a sliding glass door leading out to the screened-in back porch. Perfect for enjoying the fresh air in the privacy of the backyard year-round. Pine Forest country club is an active community with an optional country club membership that offers: golf, pool, tennis, pickle ball, and social!
Location
State SC
County Dorchester
Area 63 - Summerville/Ridgeville
Rooms
Master Bedroom Garden Tub/Shower, Multiple Closets, Walk-In Closet(s)
Interior
Interior Features Ceiling - Smooth, Tray Ceiling(s), High Ceilings, Garden Tub/Shower, Kitchen Island, Walk-In Closet(s), Ceiling Fan(s), Eat-in Kitchen, Living/Dining Combo, Office, Pantry
Heating Natural Gas
Cooling Central Air
Flooring Ceramic Tile, Wood
Fireplaces Number 1
Fireplaces Type Gas Log, Living Room, One
Laundry Laundry Room
Exterior
Garage Spaces 2.0
Fence Fence - Wooden Enclosed
Community Features Clubhouse, Club Membership Available, Golf Membership Available, Pool, Tennis Court(s), Walk/Jog Trails
Utilities Available Dominion Energy, Summerville CPW
Roof Type Architectural
Porch Screened
Total Parking Spaces 2
Building
Lot Description 0 - .5 Acre
Story 1
Foundation Raised Slab
Sewer Public Sewer
Water Public
Architectural Style Ranch, Traditional
Level or Stories One
New Construction No
Schools
Elementary Schools William Reeves Jr
Middle Schools Dubose
High Schools Summerville
Others
Financing Cash, Conventional, FHA, USDA Loan, VA Loan
Read Less
Want to know what your home might be worth? Contact us for a FREE valuation!

Our team is ready to help you sell your home for the highest possible price ASAP






