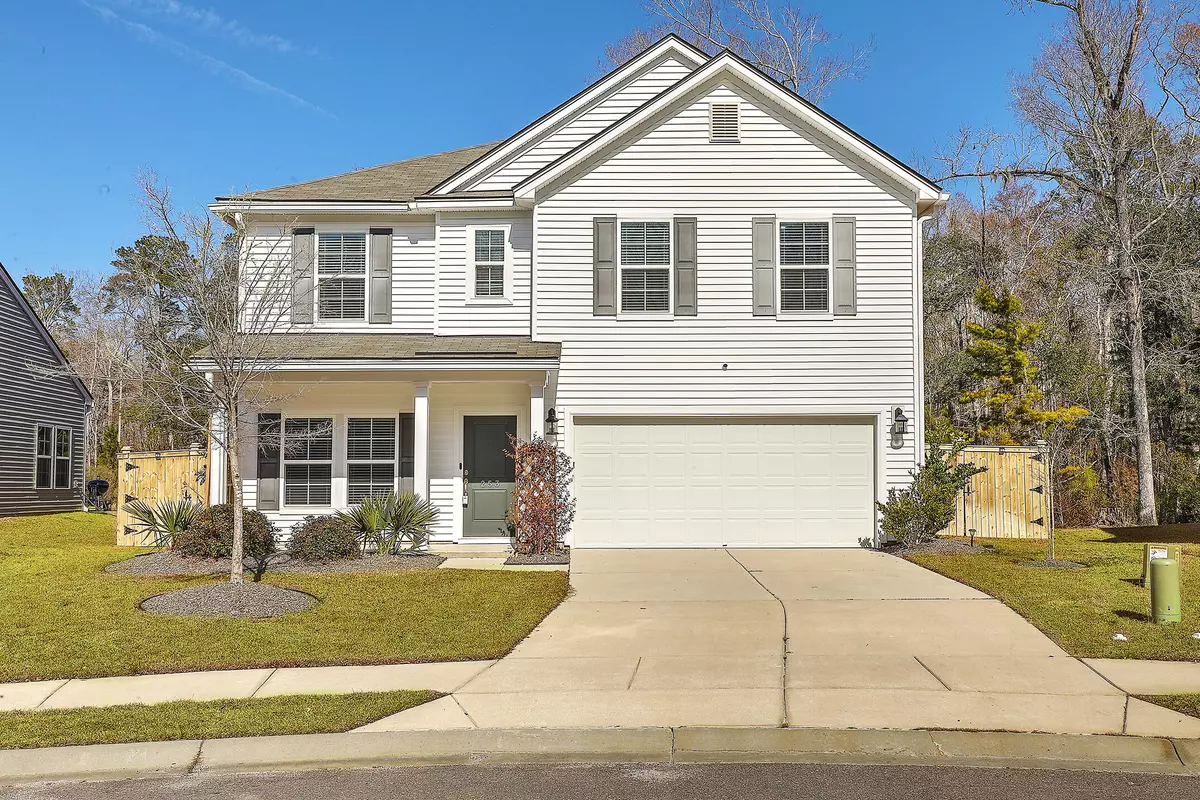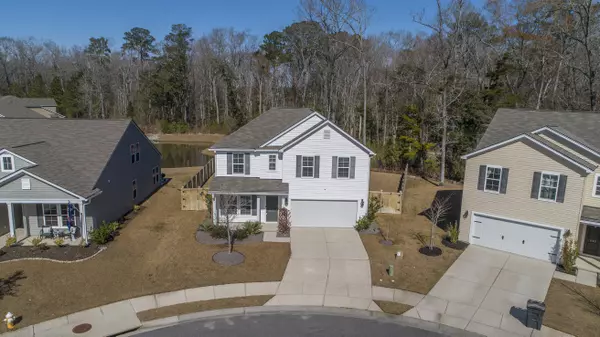Bought with Weichert Realtors Palmetto Coast
$380,000
$380,000
For more information regarding the value of a property, please contact us for a free consultation.
253 Pavilion St Summerville, SC 29483
3 Beds
2.5 Baths
2,200 SqFt
Key Details
Sold Price $380,000
Property Type Single Family Home
Sub Type Single Family Detached
Listing Status Sold
Purchase Type For Sale
Square Footage 2,200 sqft
Price per Sqft $172
Subdivision Reminisce
MLS Listing ID 22002804
Sold Date 03/31/22
Bedrooms 3
Full Baths 2
Half Baths 1
Year Built 2017
Lot Size 7,405 Sqft
Acres 0.17
Property Description
Look no further than this move-in ready stunner! Pride of ownership is apparent as you will see upon viewing. Shows like a new home and sits on a premium pond lot on a cul de sac w/protected wetlands. Gourmet kitchen w/island and large pantry. Separate dining but can be used as office, flex, etc...Large screened porch and extended patio overlooking the pond. Master BR ensuite with huge walk-in closet. Spacious 2nd & 3rd bedrooms and full bathroom as well. Many upgrades and special features include hurricane grade windows, NEST thermostat, doorbell and security cameras, generator ready, lawn irrigation, garage storage and beautiful landscaping. Reminisce has a community pool and play park too! Great location as it is close to downtown Summerville, I26, businesses, shops and restaurants!Home is still under builder's 10 yr warranty. Termite Bond in place and can be transferred. X Flood Zone. No flood insurance required! There is a $200 transfer fee and $250 working capital fee due at closing to be paid by the buyer.
Location
State SC
County Dorchester
Area 63 - Summerville/Ridgeville
Rooms
Master Bedroom Multiple Closets, Walk-In Closet(s)
Interior
Interior Features Ceiling - Smooth, High Ceilings, Kitchen Island, Walk-In Closet(s), Ceiling Fan(s), Family, Entrance Foyer, Office, Pantry, Separate Dining
Heating Electric, Heat Pump
Cooling Central Air
Flooring Ceramic Tile, Vinyl
Window Features Storm Window(s), Window Treatments
Laundry Laundry Room
Exterior
Exterior Feature Lawn Irrigation
Garage Spaces 2.0
Fence Privacy, Fence - Wooden Enclosed
Community Features Park, Pool
Utilities Available Berkeley Elect Co-Op, Dorchester Cnty Water and Sewer Dept, Dorchester Cnty Water Auth
Waterfront Description Pond, Pond Site
Roof Type Asphalt
Porch Patio, Front Porch, Screened
Total Parking Spaces 2
Building
Lot Description 0 - .5 Acre, Cul-De-Sac, Level, Wooded
Story 2
Foundation Slab
Sewer Public Sewer
Water Public
Architectural Style Traditional
Level or Stories Two
Structure Type Vinyl Siding
New Construction No
Schools
Elementary Schools Knightsville
Middle Schools Dubose
High Schools Summerville
Others
Financing Any
Special Listing Condition 10 Yr Warranty
Read Less
Want to know what your home might be worth? Contact us for a FREE valuation!

Our team is ready to help you sell your home for the highest possible price ASAP





