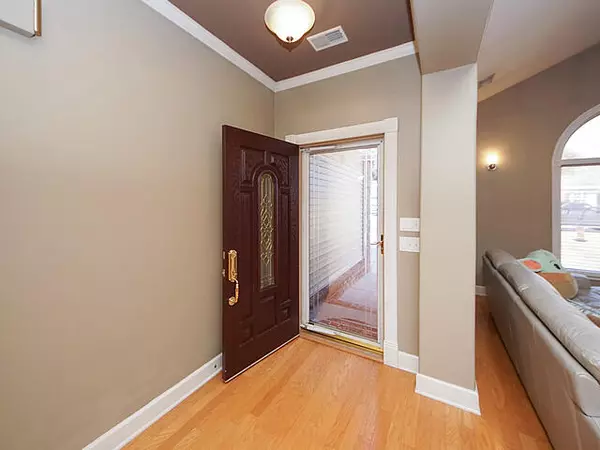Bought with EXP Realty LLC
$549,900
$549,900
For more information regarding the value of a property, please contact us for a free consultation.
1008 Magnolia Ln Moncks Corner, SC 29461
4 Beds
4 Baths
3,108 SqFt
Key Details
Sold Price $549,900
Property Type Single Family Home
Listing Status Sold
Purchase Type For Sale
Square Footage 3,108 sqft
Price per Sqft $176
Subdivision Pimlico
MLS Listing ID 22004398
Sold Date 03/28/22
Bedrooms 4
Full Baths 4
Year Built 2002
Lot Size 0.350 Acres
Acres 0.35
Property Description
Welcome to Pimlico - one of Moncks Corner's most popular waterfront communities! Available homes in Pimlico are few and far between, so don't miss this awesome new opportunity! This property includes the main house as well as a separate detached two-story pool house - properties like this are hard to find!Some of the many features of the main house include: ***Open concept floorplan***Large living room with vaulted ceiling, custom built-ins and gas fireplace***Hardwood flooring throughout living areas***Crown molding***Chef's kitchen with stainless steel appliances, kitchen island with gas cooktop, granite countertops, tile backsplash, and pendant lighting***Large master suite with tray ceiling, separate shower / jetted tub combo, large walk-in closet, and private access to the rear screened porch***Nice sized secondary bedrooms both with custom moldings***Large second story bonus room - great for an office, mancave, potential fourth bedroom, etc.***Ceiling fans throughout the home***Large two car garage with shelving***Large rear screened porch with ceiling fans and its own fireplace - great for entertaining and grilling out! Oh, and of course don't forget about the huge saltwater pool and patio - with a built-in stone firepit - all protected by a wood privacy fence!
The detached pool house can provide a multitude of uses including hosting guests, parties, as well as a potential rental/income producer. One great feature of the pool house is both levels have their own separate/private entrance.
The downstairs pool house space features: ***LVP flooring throughout***Living/kitchen space with sink, cabinet, and refrigerator***Full bathroom with stand-up shower***Large bedroom with walk-in closet***Ceiling fans throughout***Workshop/storage area***
The upstairs pool house space features: ***Large bonus/living room with ceiling fan***Full bathroom with tile flooring and stand-up shower with tile surround***Walk-in closet***
Some additional features of this property include tons of extra driveway space - perfect for parking your boat and/or RV! Brand new 30-year architectural roof (2021) on main house and pool house, new water heater (2021), new garage door opener (2020), and new pool pump (2022). This home is smart home compatible and includes smart switches and thermostats which are compatible with Alexa and other smart home providers. The home also features a 12.1 kW solar panel system (paid off in full - convey at no additional cost to buyer) that generates power for the entire property (both structures) and feeds to the Berkeley Electric grid for excess energy credits on your electric bill!
Pimlico offers a private boat landing with direct access to the Cooper River, a community dock, and community center. Don't miss this beautiful home in one of the most desirable waterfront neighborhoods in Moncks Corner!
Location
State SC
County Berkeley
Area 72 - G.Cr/M. Cor. Hwy 52-Oakley-Cooper River
Rooms
Primary Bedroom Level Lower
Master Bedroom Lower Ceiling Fan(s), Garden Tub/Shower, Outside Access, Walk-In Closet(s)
Interior
Interior Features Ceiling - Cathedral/Vaulted, Ceiling - Smooth, Tray Ceiling(s), Garden Tub/Shower, Kitchen Island, Walk-In Closet(s), Ceiling Fan(s), Bonus, Eat-in Kitchen, In-Law Floorplan, Office, Pantry
Heating Heat Pump, Natural Gas, Solar
Cooling Central Air
Flooring Ceramic Tile, Wood
Fireplaces Number 2
Fireplaces Type Gas Log, Living Room, Other (Use Remarks), Two
Exterior
Garage Spaces 2.0
Fence Privacy, Fence - Wooden Enclosed
Pool In Ground
Community Features Boat Ramp, Clubhouse, Dock Facilities, Trash
Utilities Available BCW & SA, Berkeley Elect Co-Op
Roof Type Architectural
Porch Patio, Screened
Total Parking Spaces 2
Private Pool true
Building
Lot Description 0 - .5 Acre, Level
Story 2
Foundation Slab
Sewer Public Sewer
Water Public
Architectural Style Traditional
Level or Stories Two
New Construction No
Schools
Elementary Schools Foxbank
Middle Schools Berkeley
High Schools Berkeley
Others
Financing Any
Read Less
Want to know what your home might be worth? Contact us for a FREE valuation!

Our team is ready to help you sell your home for the highest possible price ASAP






