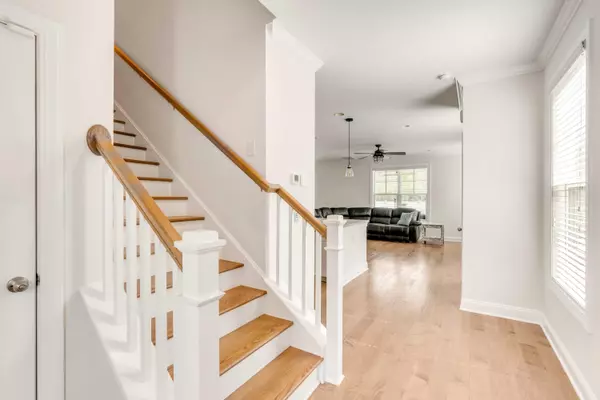Bought with Carolina One Real Estate
$566,000
$550,000
2.9%For more information regarding the value of a property, please contact us for a free consultation.
1658 Mermentau St Mount Pleasant, SC 29466
4 Beds
2.5 Baths
2,214 SqFt
Key Details
Sold Price $566,000
Property Type Single Family Home
Sub Type Single Family Attached
Listing Status Sold
Purchase Type For Sale
Square Footage 2,214 sqft
Price per Sqft $255
Subdivision Park West
MLS Listing ID 22005168
Sold Date 04/08/22
Bedrooms 4
Full Baths 2
Half Baths 1
Year Built 2018
Lot Size 5,227 Sqft
Acres 0.12
Property Description
Beautiful end unit townhome in the luxurious Park West neighborhood, filled with amenities. Entertaining will be a breeze in the open floor plan that host a large, upgraded kitchen, including gas range and large pantry, perfect for the chef in the family. Upstairs you will find a lavish main suite complete with a large closet, gorgeous bathroom with dual sinks and an oversized shower, great for relaxing after a long day. There are 3 additional spacious bedrooms and a large full bath with dual sinks. The expansive great room and dining area opens to a huge screened in porch with hot tub, and an extended patio, creating the ideal space for grilling. Enjoy watching your fur babies play in the stunning backyard that is surrounded by trees and a privacy fence.
Location
State SC
County Charleston
Area 41 - Mt Pleasant N Of Iop Connector
Rooms
Primary Bedroom Level Upper
Master Bedroom Upper Ceiling Fan(s), Walk-In Closet(s)
Interior
Interior Features Ceiling - Smooth, High Ceilings, Kitchen Island, Walk-In Closet(s), Entrance Foyer, Great, Living/Dining Combo, Loft, Pantry
Heating Natural Gas
Cooling Central Air
Flooring Ceramic Tile, Wood
Laundry Laundry Room
Exterior
Exterior Feature Lawn Irrigation
Garage Spaces 2.0
Fence Privacy, Vinyl
Community Features Clubhouse, Tennis Court(s), Trash, Walk/Jog Trails
Roof Type Architectural
Porch Screened
Total Parking Spaces 2
Building
Lot Description 0 - .5 Acre, Wooded
Story 2
Foundation Slab
Water Private, Public
Level or Stories Two
New Construction No
Schools
Elementary Schools Laurel Hill
Middle Schools Cario
High Schools Wando
Others
Financing Cash,Conventional,VA Loan
Read Less
Want to know what your home might be worth? Contact us for a FREE valuation!

Our team is ready to help you sell your home for the highest possible price ASAP






