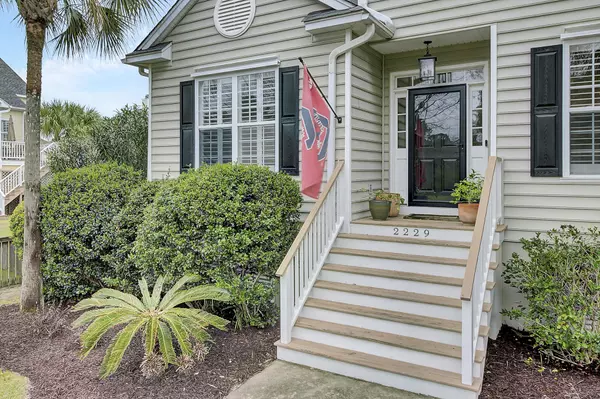Bought with Carolina One Real Estate
$1,050,000
$950,000
10.5%For more information regarding the value of a property, please contact us for a free consultation.
2229 Magnolia Meadows Dr Mount Pleasant, SC 29464
4 Beds
2.5 Baths
2,453 SqFt
Key Details
Sold Price $1,050,000
Property Type Other Types
Sub Type Single Family Detached
Listing Status Sold
Purchase Type For Sale
Square Footage 2,453 sqft
Price per Sqft $428
Subdivision Seaside Farms
MLS Listing ID 22006007
Sold Date 04/08/22
Bedrooms 4
Full Baths 2
Half Baths 1
Year Built 2002
Lot Size 10,890 Sqft
Acres 0.25
Property Description
This stunning 4 bedroom home is located within the highly sought-after Seaside Farms subdivision, conveniently located in the center of Mt. Pleasant, less than a 10 minute drive to the beach! With beautiful hardwood floors, soaring ceilings and all designer lighting, this home is one of the few in the neighborhood with full pond views from the living room, kitchen and expansive porches. Enjoy the fenced yard, or spend your time with family and friends enjoying the newly renovated eat-in kitchen. The spacious master bedroom is located downstairs, with 3 additional bedrooms upstairs. There are 2 flex-space rooms, currently being used as an additional living room and a home office. Plenty of space in the garage for cars and bikes! Neighborhood swimming pool is walking distance. Click 3D Tour!
Location
State SC
County Charleston
Area 42 - Mt Pleasant S Of Iop Connector
Rooms
Primary Bedroom Level Lower
Master Bedroom Lower Ceiling Fan(s), Walk-In Closet(s)
Interior
Interior Features Ceiling - Cathedral/Vaulted, Ceiling - Smooth, Tray Ceiling(s), High Ceilings, Garden Tub/Shower, Walk-In Closet(s), Wet Bar, Ceiling Fan(s), Bonus, Family, Living/Dining Combo, Office, Pantry, Study, Utility
Heating Electric
Cooling Central Air
Flooring Wood
Fireplaces Type Gas Log, Living Room
Exterior
Fence Fence - Wooden Enclosed
Community Features Clubhouse, Trash, Walk/Jog Trails
Utilities Available Dominion Energy, Mt. P. W/S Comm
Waterfront true
Waterfront Description Pond, Pond Site, Waterfront - Shallow
Building
Story 2
Foundation Crawl Space, Raised
Sewer Public Sewer
Water Public
Architectural Style Colonial, Traditional
Level or Stories Two
New Construction No
Schools
Elementary Schools Mamie Whitesides
Middle Schools Laing
High Schools Wando
Others
Financing Any
Read Less
Want to know what your home might be worth? Contact us for a FREE valuation!

Our team is ready to help you sell your home for the highest possible price ASAP






