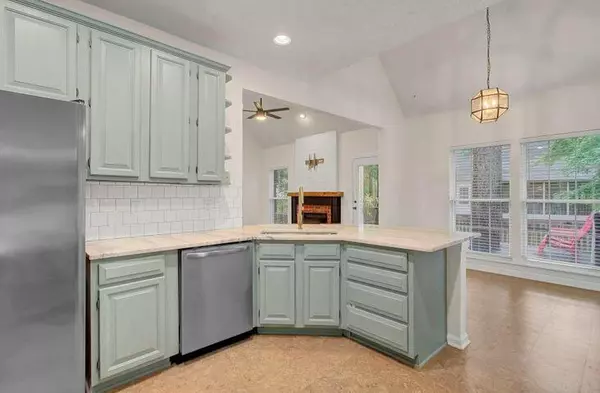Bought with Healthy Realty LLC
$406,000
$425,000
4.5%For more information regarding the value of a property, please contact us for a free consultation.
1000 Shinnecock Hill Ct Summerville, SC 29483
4 Beds
2.5 Baths
2,429 SqFt
Key Details
Sold Price $406,000
Property Type Single Family Home
Listing Status Sold
Purchase Type For Sale
Square Footage 2,429 sqft
Price per Sqft $167
Subdivision Pine Forest Country Club
MLS Listing ID 22005626
Sold Date 04/08/22
Bedrooms 4
Full Baths 2
Half Baths 1
Year Built 1994
Lot Size 9,147 Sqft
Acres 0.21
Property Description
This beautiful home sits on a corner lot in Pine Forest Country Club. Pine Forest is equipped with a junior Olympic sized pool, club house, golf course, tennis courts, and play park. It also has easy access to schools, shopping, and churches. This house was recently renovated and contains touches of farmhouse elegance. This open floor plan is perfect for entertaining, flow, and space. The great room contains a custom fireplace and plenty of room for seating. The eat-in kitchen is a statement on its own with quartzite countertops, newer appliances, and the prettiest cabinets. The FIRST FLOOR MASTER bedroom has dual vanities with lots of counter space, soaking tub, separate shower, and an amazing walk-in closet...Hardwood floors run throughout the first floor except for the master bedroom, which contains carpet and tile in the bathroom. The laundry room includes built in cabinets and shelving, tile floor, and is located on the first floor. The second floor includes 2 large bedrooms and flex room that could be converted to a 4th bedroom. Garage is finished with Bluetooth capable Automatic Openers. Large back deck is perfect for enjoying a cup of coffee in the morning or relaxing! This home is going to be snatched up quickly. Don't miss your chance!
Location
State SC
County Dorchester
Area 63 - Summerville/Ridgeville
Rooms
Primary Bedroom Level Lower
Master Bedroom Lower Ceiling Fan(s), Walk-In Closet(s)
Interior
Interior Features Ceiling - Cathedral/Vaulted, Walk-In Closet(s), Ceiling Fan(s), Eat-in Kitchen, Family, Formal Living, Entrance Foyer, Frog Attached, Great, Separate Dining
Heating Natural Gas
Cooling Central Air
Flooring Vinyl, Wood
Fireplaces Number 1
Fireplaces Type Gas Log, Great Room, One
Laundry Laundry Room
Exterior
Garage Spaces 2.0
Fence Fence - Wooden Enclosed
Community Features Clubhouse, Club Membership Available, Golf Membership Available, Park, Pool, RV/Boat Storage, Tennis Court(s), Trash, Walk/Jog Trails
Utilities Available Dominion Energy, Dorchester Cnty Water and Sewer Dept
Roof Type Asphalt
Porch Deck
Total Parking Spaces 2
Building
Lot Description Cul-De-Sac
Story 2
Foundation Crawl Space
Sewer Public Sewer
Water Public
Architectural Style Traditional
Level or Stories Two
New Construction No
Schools
Elementary Schools William Reeves Jr
Middle Schools Dubose
High Schools Summerville
Others
Financing Any
Read Less
Want to know what your home might be worth? Contact us for a FREE valuation!

Our team is ready to help you sell your home for the highest possible price ASAP



