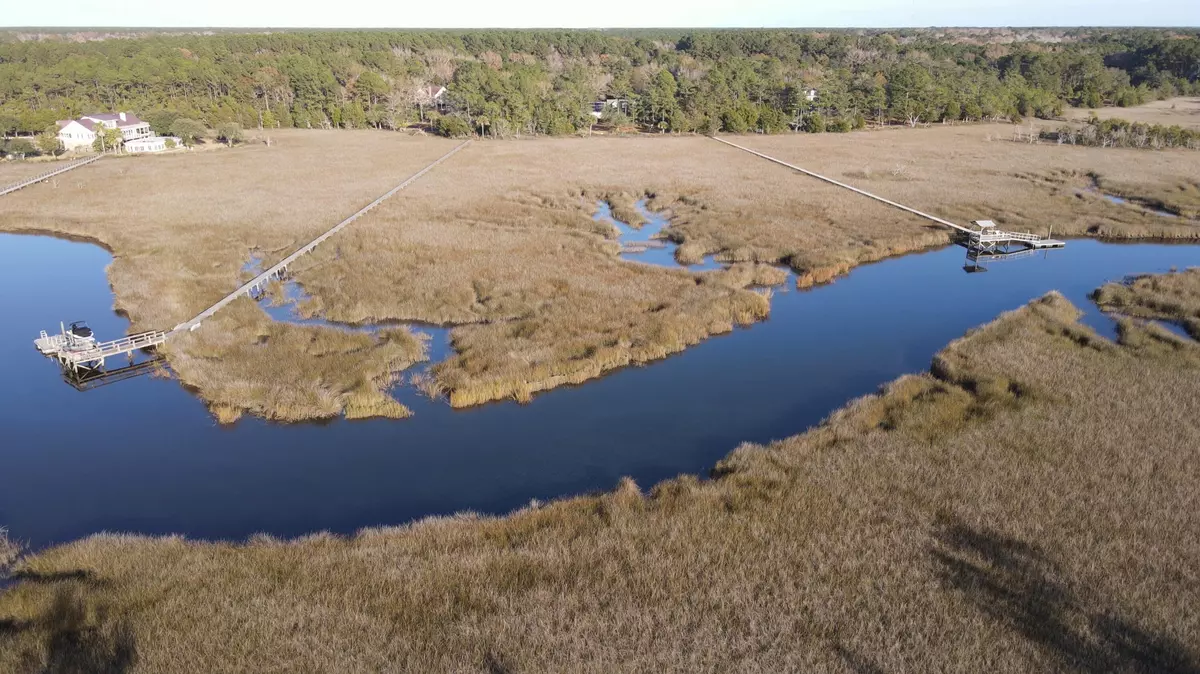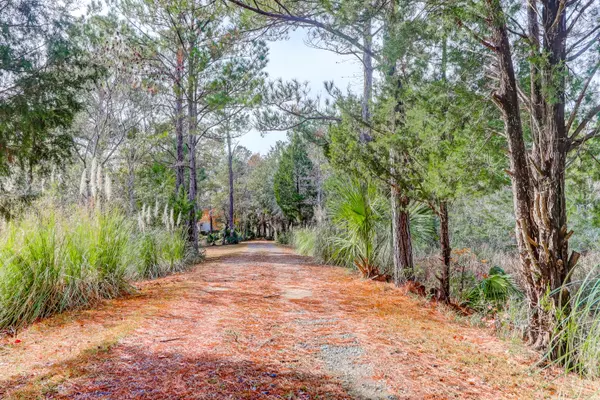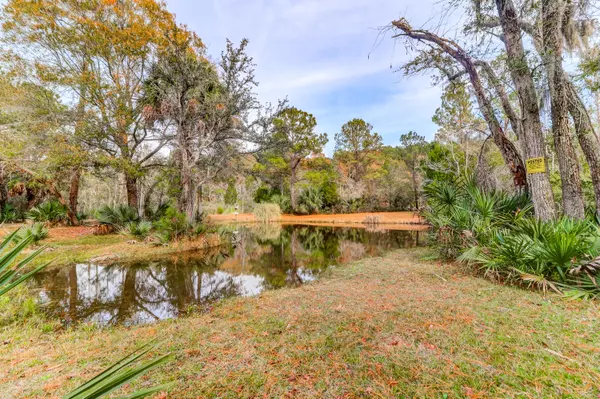Bought with Barley Real Estate
$2,200,000
$2,400,000
8.3%For more information regarding the value of a property, please contact us for a free consultation.
1309 Guerins Bridge Rd Awendaw, SC 29429
4 Beds
2.5 Baths
3,485 SqFt
Key Details
Sold Price $2,200,000
Property Type Single Family Home
Sub Type Single Family Detached
Listing Status Sold
Purchase Type For Sale
Square Footage 3,485 sqft
Price per Sqft $631
Subdivision Two Cedar Plantation
MLS Listing ID 21032551
Sold Date 04/22/22
Bedrooms 4
Full Baths 2
Half Baths 1
Year Built 1990
Lot Size 7.340 Acres
Acres 7.34
Property Description
A boater and nature lovers paradise. This beautiful deepwater property consists of 11 acres of which 7+ are high. Natural roads, stocked pond and covered deepwater dock give you endless options to enjoy the great outdoors. Upon this private land rests a beautiful brick home with many updates. Approximately 5-7 years ago, the crawl space was encapsulated, the HVAC, roof and windows were updated and a generator and solar panels were installed. The owner's suite is downstairs and features a large bathroom and walk-in closet. Upstairs includes a large FROG, 3 bedrooms, a bathroom and a loft area. There is plenty of storage in the 2+ car garage and storage shed. Access the Wando River any time from your private dock with a floater. Just 0.8 miles to Hwy 17 and 1.7 miles to the SEWE Outpost.
Location
State SC
County Charleston
Area 47 - Awendaw/Mcclellanville
Rooms
Primary Bedroom Level Lower
Master Bedroom Lower Walk-In Closet(s)
Interior
Interior Features Eat-in Kitchen, Family, Frog Attached, Living/Dining Combo
Heating Heat Pump
Cooling Central Air
Flooring Ceramic Tile, Wood
Fireplaces Type Family Room, Wood Burning
Laundry Dryer Connection
Exterior
Exterior Feature Dock - Existing, Dock - Floating
Garage Spaces 2.0
Utilities Available Berkeley Elect Co-Op
Waterfront Description Waterfront - Deep
Roof Type Architectural
Porch Front Porch, Screened
Total Parking Spaces 2
Building
Lot Description 10+ Acres, 5 - 10 Acres
Story 2
Foundation Crawl Space
Sewer Septic Tank
Water Well
Architectural Style Traditional
Level or Stories Two
Structure Type Brick Veneer
New Construction No
Schools
Elementary Schools St. James - Santee
Middle Schools St. James - Santee
High Schools Wando
Others
Financing Any
Special Listing Condition Flood Insurance
Read Less
Want to know what your home might be worth? Contact us for a FREE valuation!

Our team is ready to help you sell your home for the highest possible price ASAP





