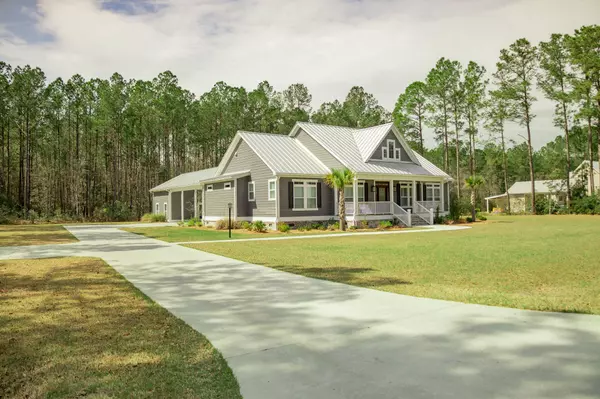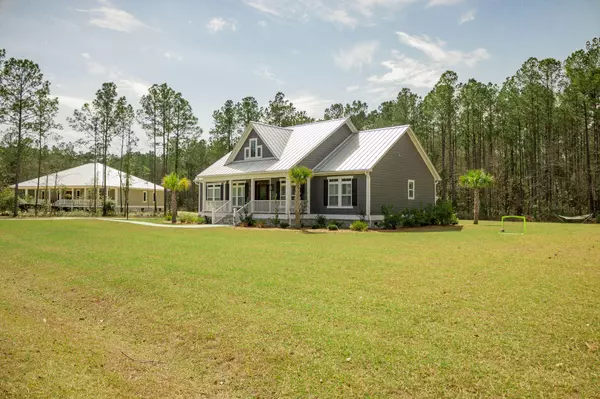Bought with NON MEMBER
$525,000
$525,000
For more information regarding the value of a property, please contact us for a free consultation.
201 Huntington Ct Walterboro, SC 29488
4 Beds
2.5 Baths
2,312 SqFt
Key Details
Sold Price $525,000
Property Type Other Types
Sub Type Single Family Detached
Listing Status Sold
Purchase Type For Sale
Square Footage 2,312 sqft
Price per Sqft $227
Subdivision Sweetbriar I
MLS Listing ID 22006097
Sold Date 04/25/22
Bedrooms 4
Full Baths 2
Half Baths 1
Year Built 2019
Lot Size 1.000 Acres
Acres 1.0
Property Description
Welcome to this beautiful, custom-built home, perfectly situated in a quiet cul-de-sac in Sweetbriar I subdivision. Upon entering the home you are greeted by beautiful hardwood floors and a warm neutral color palette. The dining room is immediately to your left, situated across from an office that could also be a fourth bedroom. The kitchen offers granite countertops with custom built, soft-close cabinets and a large island that is perfect for entertaining. To the left of the kitchen, you can enjoy your morning coffee in the cozy breakfast nook, and to the right you can prepare night caps in your dry bar complete with backlit glass cabinets. There is also a walk-in pantry across from the dry bar. The master bedroom is conveniently located with an entrance through the laundry room, or downthe hall from the back door. The master bathroom boasts a large walk-in shower with dual shower heads, double sinks and an entrance to the large walk-in master closet. The open living room area has a gorgeous gas fireplace and glass doors that look out on the luscious back yard. Beyond the living room you will find two bedrooms with a bathroom in between. Once you have toured the interior of this amazing home step out back where you will find a covered carport connected to every man or woman's dream space. This heated and cooled area can be used for entertaining, or just your personal sanctuary. Complete with sink and access to concrete pad equipped with a propane line, ready for your next barbeque. This home has it all!
Location
State SC
County Colleton
Area 82 - Cln - Colleton County
Region None
City Region None
Rooms
Master Bedroom Ceiling Fan(s), Walk-In Closet(s)
Interior
Interior Features Ceiling - Smooth, High Ceilings, Kitchen Island, Walk-In Closet(s), Wet Bar, Ceiling Fan(s), Eat-in Kitchen, Family, Office, Pantry, Separate Dining, Utility
Heating Electric, Heat Pump
Cooling Central Air
Flooring Wood
Fireplaces Number 1
Fireplaces Type Family Room, One
Laundry Laundry Room
Exterior
Exterior Feature Lawn Irrigation
Community Features Gated, Security
Utilities Available Dominion Energy
Roof Type Metal
Porch Covered, Front Porch, Porch - Full Front
Total Parking Spaces 2
Building
Lot Description 1 - 2 Acres, Cul-De-Sac
Story 1
Sewer Septic Tank
Water Well
Architectural Style Contemporary
Level or Stories One
New Construction No
Schools
Elementary Schools Northside Elementary
Middle Schools Colleton
High Schools Colleton
Others
Financing Any
Read Less
Want to know what your home might be worth? Contact us for a FREE valuation!

Our team is ready to help you sell your home for the highest possible price ASAP






