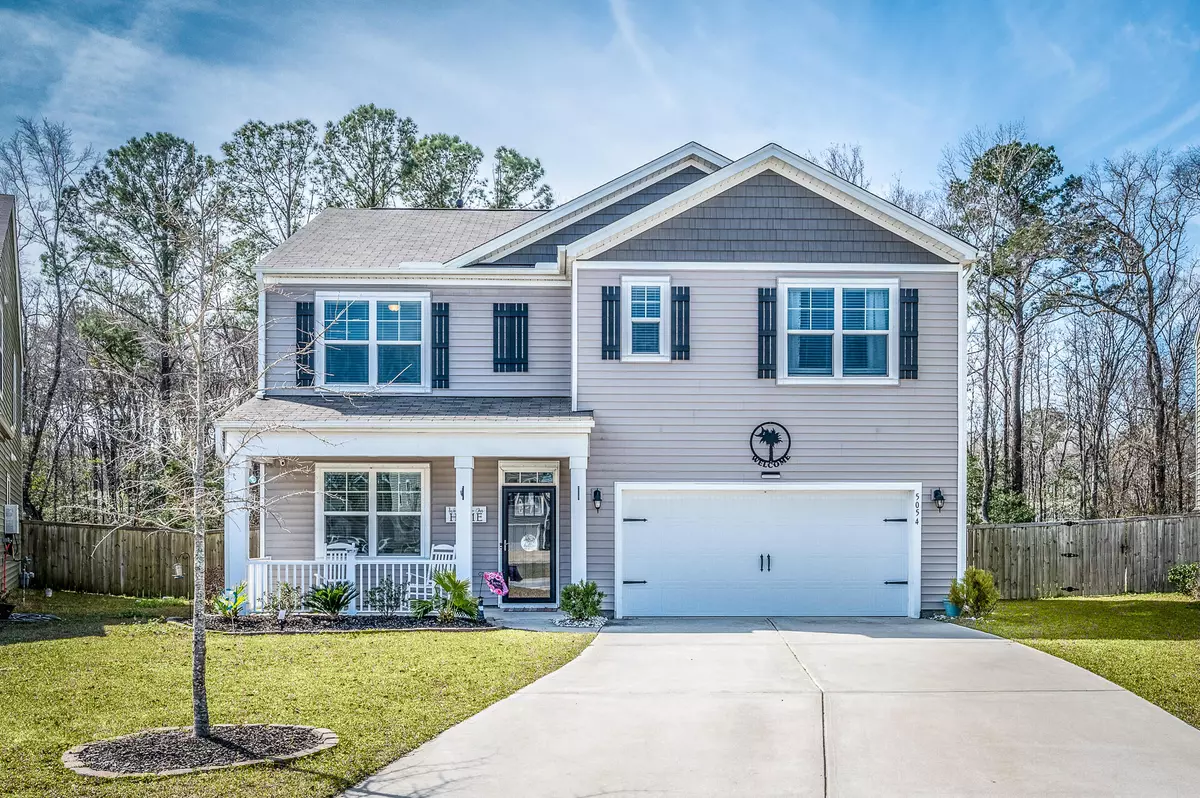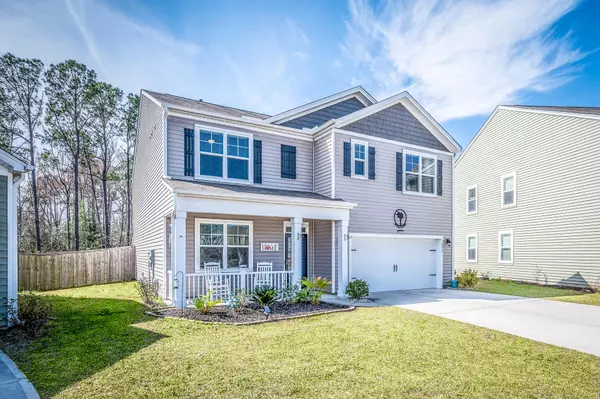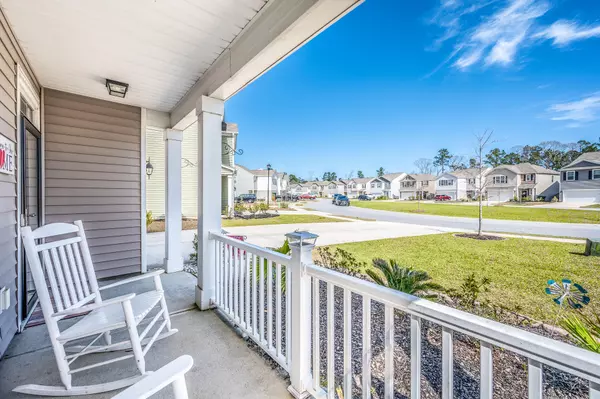Bought with LPT Realty, LLC
$418,500
$410,000
2.1%For more information regarding the value of a property, please contact us for a free consultation.
5054 Paddy Field Way Ladson, SC 29456
5 Beds
3 Baths
2,511 SqFt
Key Details
Sold Price $418,500
Property Type Single Family Home
Listing Status Sold
Purchase Type For Sale
Square Footage 2,511 sqft
Price per Sqft $166
Subdivision Mckewn
MLS Listing ID 22005249
Sold Date 04/18/22
Bedrooms 5
Full Baths 3
Year Built 2018
Lot Size 10,454 Sqft
Acres 0.24
Property Description
Located on one of the best lots in the neighborhood, this 5 bedroom plus loft, 3 bath home has it all. Tucked away at the end of a cul-de-sac AND treed HOA space behind, this home offers privacy galore! Upon entering the foyer, there is is a flex space that could be a formal dining room, living room, or office...so many possibilities'. The well appointed kitchen is a cooks dream. With an abundance of white cabinets, granite counters, one-bowl sink and ss appliances including a gas range Even better, it is open to the huge great room and breakfast area, so entertaining would be a breeze. Do you need a bedroom and full bath on the 1st floor, then look no further because this home has that too!!! Upstairs are three additional large bedrooms, a loft, upstairs laundry room a spacious masterbedroom. The master retreat has plenty of room for larger furniture, 2 walk-in closets, double vanities and an over-sized shower. The backyard is awesome and can host many backyard activities. From the covered back porch, custom fencing and tucked up next to the HOA property there is plenty of privacy and nature. Professionally landscaped with pavers for more outside enjoyment and a custom-built firepit! There is a stocked pond just to the left of the home. This is a great community with clubhouse, pickle ball, bocce ball, outdoor kitchen and resort style zero entry community pool. Also lots of community events like food trucks etc. Be sure to ask for the virtual tour!
Location
State SC
County Dorchester
Area 61 - N. Chas/Summerville/Ladson-Dor
Rooms
Primary Bedroom Level Upper
Master Bedroom Upper Ceiling Fan(s), Multiple Closets, Sitting Room, Walk-In Closet(s)
Interior
Interior Features Ceiling - Smooth, High Ceilings, Kitchen Island, Walk-In Closet(s), Ceiling Fan(s), Bonus, Eat-in Kitchen, Family, Formal Living, Entrance Foyer, Loft, In-Law Floorplan, Pantry, Separate Dining
Heating Forced Air, Natural Gas
Cooling Central Air
Flooring Ceramic Tile, Laminate, Other
Laundry Laundry Room
Exterior
Garage Spaces 2.0
Fence Privacy, Fence - Wooden Enclosed
Community Features Clubhouse, Park, Pool, Trash, Walk/Jog Trails
Utilities Available Dominion Energy, Dorchester Cnty Water Auth, N Chas Sewer District
Roof Type Asphalt
Porch Patio, Front Porch
Total Parking Spaces 2
Building
Lot Description 0 - .5 Acre, Cul-De-Sac, Wooded
Story 2
Foundation Slab
Sewer Public Sewer
Water Public
Architectural Style Loft, Traditional
Level or Stories Two
New Construction No
Schools
Elementary Schools Joseph Pye
Middle Schools Oakbrook
High Schools Ft. Dorchester
Others
Financing Any,Cash,Conventional,FHA,VA Loan
Read Less
Want to know what your home might be worth? Contact us for a FREE valuation!

Our team is ready to help you sell your home for the highest possible price ASAP






