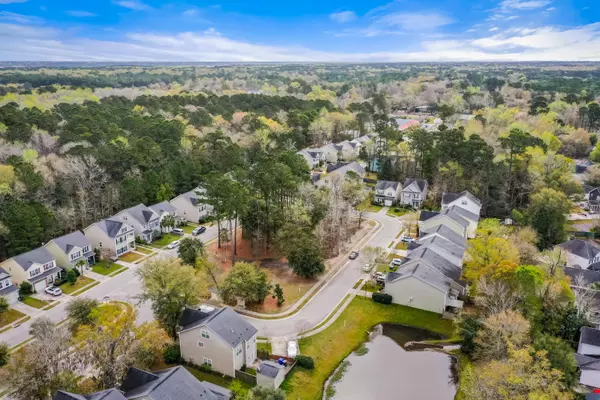Bought with Carolina One Real Estate
$445,000
$435,000
2.3%For more information regarding the value of a property, please contact us for a free consultation.
2817 Pottinger Dr Johns Island, SC 29455
3 Beds
2.5 Baths
1,682 SqFt
Key Details
Sold Price $445,000
Property Type Single Family Home
Listing Status Sold
Purchase Type For Sale
Square Footage 1,682 sqft
Price per Sqft $264
Subdivision The Cottages At Johns Island
MLS Listing ID 22007101
Sold Date 04/29/22
Bedrooms 3
Full Baths 2
Half Baths 1
Year Built 2011
Lot Size 3,920 Sqft
Acres 0.09
Property Description
Why wait for a new construction when this hidden gem is ready to go! Located within walking distance of some of John's Island favorite spots such as Low Tide and Wild Olive and minutes to many lowcountry parks and Angel Oak Tree! Come check out this charming 3 Bedroom/2.5 Bathroom home located conveniently in The Cottages at Johns Island! First floor Master with a walk-in closet, vaulted ceilings, and an open floor plan! Fresh paint throughout the home and in all bedrooms! Finished garage, fenced in back yard, Rinnai tankless water heater, and spacious first floor laundry laundry room. Come be a part of one of John's islands most popular neighborhoods!
Location
State SC
County Charleston
Area 23 - Johns Island
Rooms
Primary Bedroom Level Lower
Master Bedroom Lower Ceiling Fan(s), Garden Tub/Shower, Walk-In Closet(s)
Interior
Interior Features Ceiling - Cathedral/Vaulted, Ceiling - Smooth, High Ceilings, Garden Tub/Shower, Kitchen Island, Walk-In Closet(s), Ceiling Fan(s), Eat-in Kitchen, Family, Entrance Foyer, Living/Dining Combo, Office, Pantry
Heating Heat Pump
Cooling Central Air
Flooring Ceramic Tile, Wood
Laundry Laundry Room
Exterior
Garage Spaces 1.0
Fence Privacy, Fence - Wooden Enclosed
Community Features Park, Trash
Utilities Available Berkeley Elect Co-Op, Charleston Water Service, John IS Water Co
Roof Type Architectural
Porch Patio, Front Porch
Total Parking Spaces 1
Building
Lot Description 0 - .5 Acre
Story 2
Foundation Slab
Sewer Public Sewer
Water Public
Architectural Style Traditional
Level or Stories Two
New Construction No
Schools
Elementary Schools Angel Oak
Middle Schools Haut Gap
High Schools St. Johns
Others
Financing Any, Cash, Conventional, FHA
Read Less
Want to know what your home might be worth? Contact us for a FREE valuation!

Our team is ready to help you sell your home for the highest possible price ASAP






